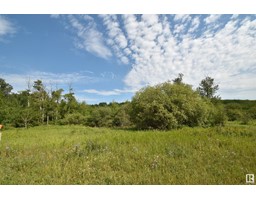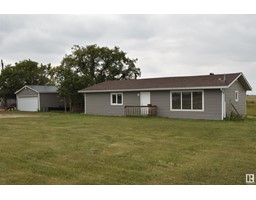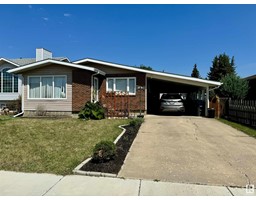5710 52 AV St. Paul Town, St. Paul Town, Alberta, CA
Address: 5710 52 AV, St. Paul Town, Alberta
Summary Report Property
- MKT IDE4368265
- Building TypeHouse
- Property TypeSingle Family
- StatusBuy
- Added19 weeks ago
- Bedrooms4
- Bathrooms3
- Area1364 sq. ft.
- DirectionNo Data
- Added On11 Jul 2024
Property Overview
Welcome to Aspen Cove, where you'll find this stunning home designed with modern living in mind boasting an open-concept layout, bathed in serene neutral colors. The flow of the home is seamless, making it ideal for entertaining. The heart of this home is its convenient kitchen offering direct access to the deck, perfect for summer BBQs & outdoor dining. The master bedroom is a retreat in itself, featuring a spacious walk-in closet & a large ensuite. Practicality is key with the inclusion of main floor laundry. The basement is a versatile space, featuring a large family room for relaxation. Additionally, there's a 3 pc bath & a bonus area that can be easily transformed into a gym or hobby space. The exterior of the home is just as impressive, with a huge fenced backyard that's perfect for kids and pets to play in safely. The property is ideally located, with its close proximity to shopping & the golf course, making it an ideal choice for those seeking a blend of comfort and convenience. (id:51532)
Tags
| Property Summary |
|---|
| Building |
|---|
| Land |
|---|
| Level | Rooms | Dimensions |
|---|---|---|
| Basement | Family room | 5.2 m x 7.1 m |
| Den | 2.75 m x 3.33 m | |
| Bedroom 4 | 2.75 m x 3.1 m | |
| Main level | Living room | 5.2 m x 4.9 m |
| Dining room | 4 m x 3 m | |
| Kitchen | 3.09 m x 3.69 m | |
| Primary Bedroom | 3.69 m x 3.69 m | |
| Bedroom 2 | 2.77 m x 3.08 m | |
| Bedroom 3 | 2.75 m x 3.05 m |
| Features | |||||
|---|---|---|---|---|---|
| No back lane | Attached Garage | Dryer | |||
| Garage door opener remote(s) | Garage door opener | Hood Fan | |||
| Microwave | Storage Shed | Stove | |||
| Washer | Window Coverings | Refrigerator | |||



























































