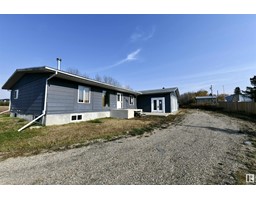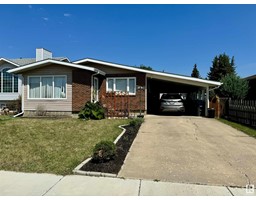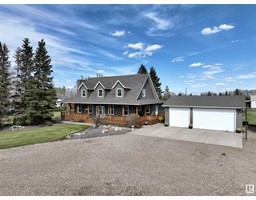4009 48 AV St. Paul Town, St. Paul Town, Alberta, CA
Address: 4009 48 AV, St. Paul Town, Alberta
Summary Report Property
- MKT IDE4400878
- Building TypeHouse
- Property TypeSingle Family
- StatusBuy
- Added13 weeks ago
- Bedrooms4
- Bathrooms3
- Area1302 sq. ft.
- DirectionNo Data
- Added On20 Aug 2024
Property Overview
Close to schools & shopping! Come into this highly sought after bungalow style home through the main entrance leading into the large, bright living room with its north facing picture window. Follow through to the dining area which opens up to both the kitchen and living room, making it great for entertaining. The kitchen features ample cupboard space for all your needs and is finished with easy care vinyl flooring. Main floor laundry is always a great bonus. Your master bedroom boasts a 2 piece en suite for your convenience. Downstairs has a family room for fun and games or simply just relaxing. A new hot water tank was installed in 2023 for piece of mind. Outside, find BRAND NEW 45 year shingles on the house, an insulated double garage with new cement pad, door and opener. The fenced back yard gives extra room for kids and pets or maybe some out door projects to suit your lifestyle & already features garden boxes for the green thumb. Just see the potential this home offers & make it your own today! (id:51532)
Tags
| Property Summary |
|---|
| Building |
|---|
| Level | Rooms | Dimensions |
|---|---|---|
| Basement | Bedroom 4 | 4.04 m x 3.75 m |
| Recreation room | 5.3 m x 7.26 m | |
| Cold room | 1.77 m x 1.65 m | |
| Main level | Living room | 5.87 m x 4.03 m |
| Dining room | 3.57 m x 2.76 m | |
| Kitchen | 3.45 m x 3.07 m | |
| Primary Bedroom | 4.14 m x 3.63 m | |
| Bedroom 2 | 3.82 m x 2.92 m | |
| Bedroom 3 | 3.63 m x 2.92 m | |
| Laundry room | 1.6 m x 1.7 m |
| Features | |||||
|---|---|---|---|---|---|
| Lane | Detached Garage | Parking Pad | |||
| Dishwasher | Dryer | Garage door opener remote(s) | |||
| Garage door opener | Refrigerator | Stove | |||
| Central Vacuum | Washer | Window Coverings | |||
























































