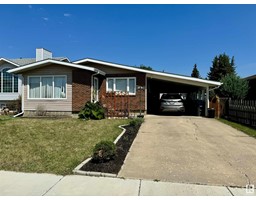6017 47 AV St. Paul Town, St. Paul Town, Alberta, CA
Address: 6017 47 AV, St. Paul Town, Alberta
Summary Report Property
- MKT IDE4411068
- Building TypeHouse
- Property TypeSingle Family
- StatusBuy
- Added10 weeks ago
- Bedrooms5
- Bathrooms3
- Area1379 sq. ft.
- DirectionNo Data
- Added On14 Dec 2024
Property Overview
Stunning 5-Bedroom Family Home in a Prime Location! Welcome to your dream home, perfectly situated in a desirable, family-friendly neighbourhood near parks and golf course. Inside, you'll find a spacious and well-designed layout, highlighted by a beautifully updated kitchen with brand new stainless steel appliances, modern counter tops, a sleek back splash, and a walk-in pantryperfect for family meals and entertaining. The primary suite is a true retreat, featuring a luxurious 5-piece en suite complete with a whirlpool tub, offering the ultimate in relaxation. Outside, the massive backyard is a showstopper, complete with a hot tub, gazebo, and ample space for kids to play and pets to roam in the dedicated dog run. Whether you're hosting summer barbecues or enjoying quiet evenings, this yard has it all. Plus, with air conditioning throughout, youll stay comfortable year-round. This is a fantastic opportunity for families looking for a blend of convenience and luxury. (id:51532)
Tags
| Property Summary |
|---|
| Building |
|---|
| Land |
|---|
| Level | Rooms | Dimensions |
|---|---|---|
| Basement | Family room | 10.28 m x 3.66 m |
| Bedroom 4 | 3.62 m x 2.84 m | |
| Bedroom 5 | 2.39 m x 1.68 m | |
| Main level | Living room | 5.5 m x 3.88 m |
| Kitchen | 5.67 m x 3.88 m | |
| Primary Bedroom | 5.76 m x 4.15 m | |
| Bedroom 2 | 3.59 m x 2.71 m | |
| Bedroom 3 | 3.77 m x 2.73 m | |
| Laundry room | Measurements not available |
| Features | |||||
|---|---|---|---|---|---|
| Flat site | Lane | No Smoking Home | |||
| Attached Garage | Heated Garage | Dishwasher | |||
| Dryer | Garage door opener remote(s) | Garage door opener | |||
| Microwave Range Hood Combo | Refrigerator | Storage Shed | |||
| Stove | Washer | Window Coverings | |||
| Central air conditioning | Vinyl Windows | ||||































































