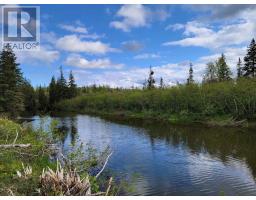9653 Grenville Street, St. Peter's, Nova Scotia, CA
Address: 9653 Grenville Street, St. Peter's, Nova Scotia
Summary Report Property
- MKT ID202516185
- Building TypeHouse
- Property TypeSingle Family
- StatusBuy
- Added1 days ago
- Bedrooms3
- Bathrooms2
- Area1040 sq. ft.
- DirectionNo Data
- Added On27 Jul 2025
Property Overview
Nestled in the picturesque community of St. Peters, this lovely detached, one-level home offers a perfect blend of comfort, style, and East Coast charm. The open-concept floor plan is bright and inviting, featuring a spacious, updated kitchen with ample cabinet and counter space, a separate island with a breakfast bar, and upgraded appliancesideal for both everyday living and entertaining. A welcoming porch/mudroom with two double closets adds convenience, while the main floor bedroom, currently used as a dining area, offers flexible living options. A recently added 2-piece bath enhances the main floor. The cozy living room, complete with a picture window and updated laminate flooring, opens to a charming front deck with a pergola canopyperfect for enjoying ocean views. The lower level includes two additional bedrooms, laundry facilities, and a modern 4-piece bath. A newly built detached garage completes the package. Bonus: heat pump offers heating and cooling, hot water tank 2025 and metal roof on house and garage. Enjoy the many updates and a great price point! Located just steps from the marina, trails, restaurants, shopping, beaches, parks, drug store and shops. This home is your gateway to the best of East Coast living. (id:51532)
Tags
| Property Summary |
|---|
| Building |
|---|
| Level | Rooms | Dimensions |
|---|---|---|
| Lower level | Bedroom | 10.8 x 8.6 |
| Bedroom | 12.5 x 10.3 | |
| Bath (# pieces 1-6) | 7 x 6 | |
| Main level | Porch | 7.75 x 6.3 |
| Kitchen | 10 x 10.2 | |
| Living room | 13 x 12.4 | |
| Bath (# pieces 1-6) | 8 x 7.3 |
| Features | |||||
|---|---|---|---|---|---|
| Sloping | Level | Garage | |||
| Detached Garage | Gravel | Parking Space(s) | |||
| Stove | Dishwasher | Washer/Dryer Combo | |||
| Refrigerator | Wall unit | Heat Pump | |||






















































