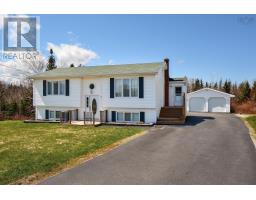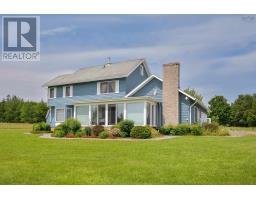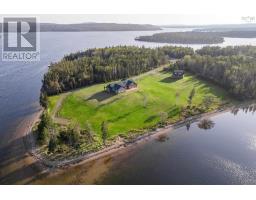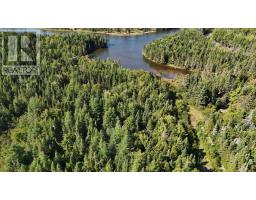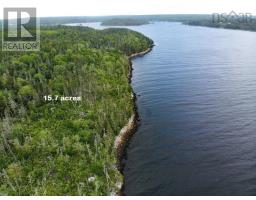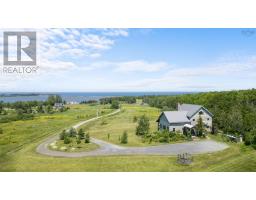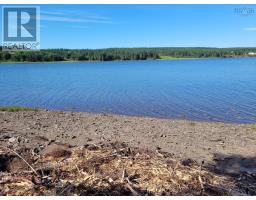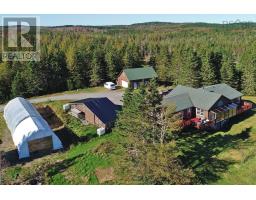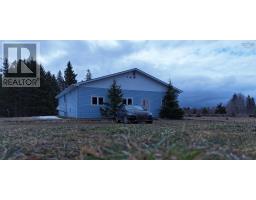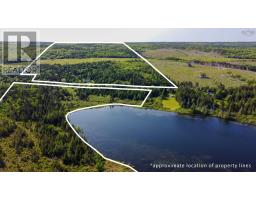8982 Pepperell Street, St. Peter's, Nova Scotia, CA
Address: 8982 Pepperell Street, St. Peter's, Nova Scotia
Summary Report Property
- MKT ID202513800
- Building TypeHouse
- Property TypeSingle Family
- StatusBuy
- Added7 weeks ago
- Bedrooms3
- Bathrooms2
- Area1052 sq. ft.
- DirectionNo Data
- Added On06 Jun 2025
Property Overview
Experience the perfect blend of privacy, nature, and breathtaking views with this charming 2 bedroom plus loft cottage-style home, nestled on 6.5 acres of mostly treed land with walking trails and a lovely brook, plus an additional 11-acre woodlot. The spacious front deck offers stunning, panoramic views of beautiful Bras d'Or Lakean ideal spot to sip your morning coffee and watch the sun rise over the water as the sailboats drift by. The large fully fenced in front yard features several raised garden beds, a strawberry patch and some blueberry bushes, while a tranquil brook runs alongside the home. Outdoor lovers will appreciate the trails running through the property that connect to the local ATV trail system and the 11 acre lot. Two large outbuildings complete the property for your wood storage and workshop needs. Inside, the updated kitchen features soft-close cupboards and a new stainless steel fridge. A ducted heat pump system installed in 2024 along with a new water heater and WETT-certified wood stove ensure comfort year-round. Some fresh paint throughout adds a modern touch, and the loft bedroom is a unique spot for a quiet office or teenage retreat. For the necessities, the village of St. Peters is just a short drive away past the picturesque marina where youll find shops, restaurants, a grocery store, post office, and NSLC. Check out this Cape Breton beauty today! (id:51532)
Tags
| Property Summary |
|---|
| Building |
|---|
| Level | Rooms | Dimensions |
|---|---|---|
| Second level | Bath (# pieces 1-6) | 8.6x7.6 |
| Primary Bedroom | 10x8.6 | |
| Bedroom | 8.6x7.6 | |
| Bedroom | 13x11 | |
| Main level | Mud room | 7x5.6 |
| Dining room | 13.6x14.6 | |
| Kitchen | 7x7 | |
| Laundry / Bath | 9x4 | |
| Den | 9x7.6 | |
| Living room | 14.6x10 |
| Features | |||||
|---|---|---|---|---|---|
| Treed | Gravel | Parking Space(s) | |||
| Stove | Dryer | Washer | |||
| Refrigerator | Heat Pump | ||||




















































