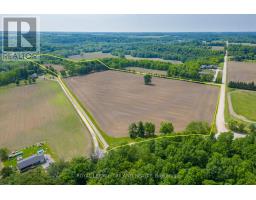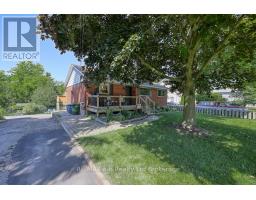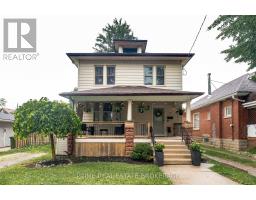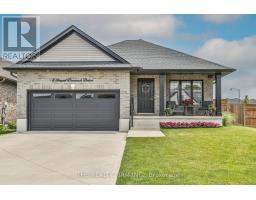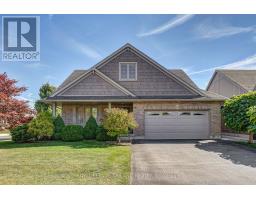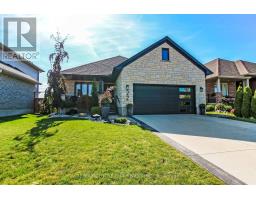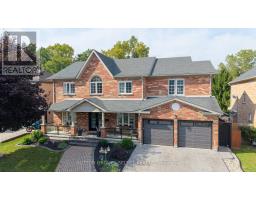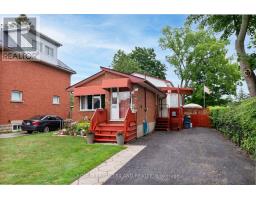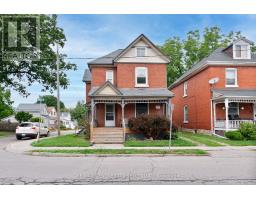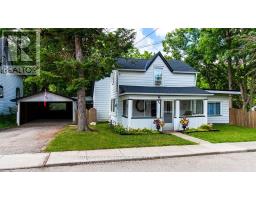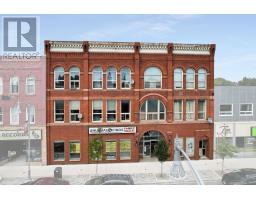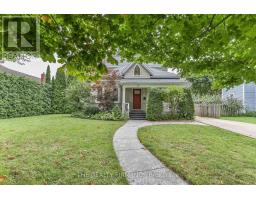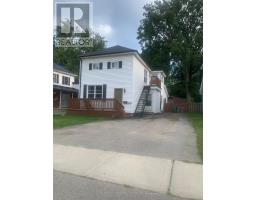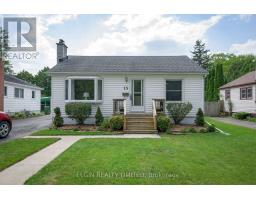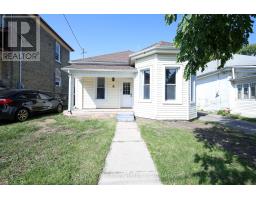11 GREGORY PLACE, St. Thomas, Ontario, CA
Address: 11 GREGORY PLACE, St. Thomas, Ontario
Summary Report Property
- MKT IDX12428745
- Building TypeHouse
- Property TypeSingle Family
- StatusBuy
- Added5 days ago
- Bedrooms2
- Bathrooms2
- Area700 sq. ft.
- DirectionNo Data
- Added On02 Oct 2025
Property Overview
Move right into this charming semi-detached bungalow and enjoy the benefits of convenient, easy living on a quiet, mature street. This home has been lovingly maintained and improved over the years to maximize function, including an expanded main floor bathroom and a modern, eat-in kitchen. The spacious kitchen is a delight, featuring ample built-in cabinets and a dedicated eating area. Currently configured as a one-bedroom layout but can easily be converted back to a two-bedroom setup with minimal effort (a few pieces of drywall are all it takes!). Living space is ample with a large L-shaped living room on the main floor with great natural light, plus there is a huge rec room with wet bar in the basement. Step outside to the great, mostly fenced yard which backs directly onto a school yard, offering an open feel and extra privacy. Enjoy a low-maintenance lifestyle with everything you need right here! (id:51532)
Tags
| Property Summary |
|---|
| Building |
|---|
| Land |
|---|
| Level | Rooms | Dimensions |
|---|---|---|
| Lower level | Recreational, Games room | 9.45 m x 4.98 m |
| Laundry room | 3.61 m x 2.2 m | |
| Utility room | 4.25 m x 2.18 m | |
| Other | 4.82 m x 3.57 m | |
| Main level | Living room | 7.17 m x 4.75 m |
| Kitchen | 3.07 m x 3.73 m | |
| Dining room | 3.02 m x 3.15 m | |
| Primary Bedroom | 3.67 m x 3.13 m | |
| Bedroom 2 | 3.67 m x 2.55 m |
| Features | |||||
|---|---|---|---|---|---|
| Irregular lot size | Flat site | No Garage | |||
| Central Vacuum | Water Heater - Tankless | Water Heater | |||
| Water meter | Dishwasher | Microwave | |||
| Hood Fan | Stove | Refrigerator | |||
| Central air conditioning | |||||









































