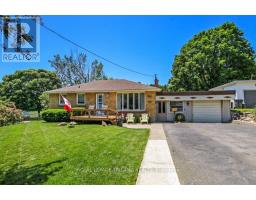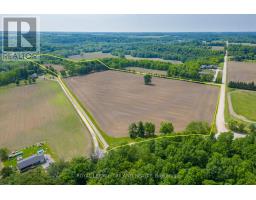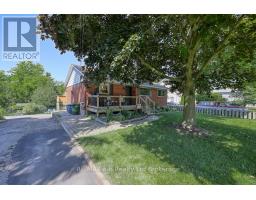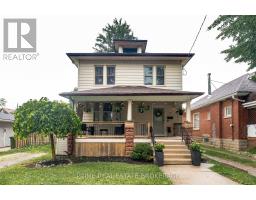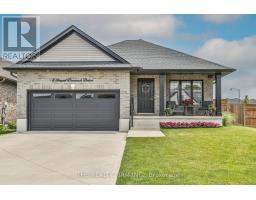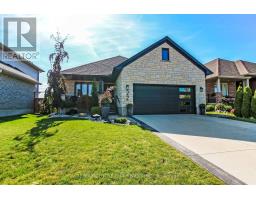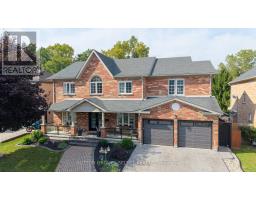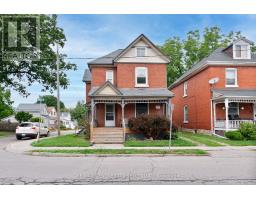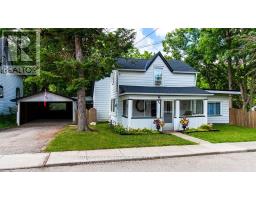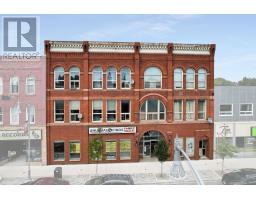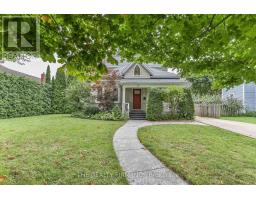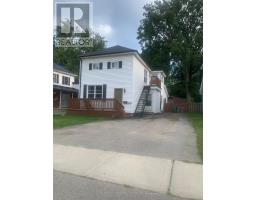23 DYER STREET, St. Thomas, Ontario, CA
Address: 23 DYER STREET, St. Thomas, Ontario
Summary Report Property
- MKT IDX12281008
- Building TypeHouse
- Property TypeSingle Family
- StatusBuy
- Added6 days ago
- Bedrooms3
- Bathrooms3
- Area1100 sq. ft.
- DirectionNo Data
- Added On24 Sep 2025
Property Overview
Welcome to 23 Dyer Street, located on the south side of St. Thomas, in the family friendly community of Applewood Park. A short 15 minute drive south, and you are at the blue ribbon beach, fabulous restaurants, and unique shops of Port Stanley. A short drive north, and it's quick access to Highbury Ave, the 401, and London. This well maintained home has been freshly decorated in soothing shades, with classic California shutters in the primary main floor rooms. Centerpiece of the main floor is the sunroom, featuring tons of windows with the best view of the beautiful lush backyard gardens, your own private park. Downstairs, a family room with a vintage vibe will quickly be adopted by the older kids in the family; their new favourite hang-out spot, with custom built-in bench and bar. Get the vinyl out kids; it's time to throw a party. The true highlight of this sweet family home has to be the backyard. Mature plantings and luscious nooks and crannies filled with unique ornamental trees give such a feeling of peace and privacy. Add a glass of wine and a big comfy chair, and you will be transported. There is literally nothing to do but chill. If you love a garden, and are looking for your place to nest, this might be the home of your dreams. (id:51532)
Tags
| Property Summary |
|---|
| Building |
|---|
| Land |
|---|
| Level | Rooms | Dimensions |
|---|---|---|
| Second level | Primary Bedroom | 4.03 m x 2.99 m |
| Bedroom | 3.2 m x 2.94 m | |
| Bedroom | 3.4 m x 3.14 m | |
| Basement | Family room | 7.01 m x 3.4 m |
| Main level | Living room | 5.33 m x 3.47 m |
| Dining room | 3.63 m x 3.58 m | |
| Kitchen | 4.36 m x 3.42 m | |
| Sunroom | 3.65 m x 2.79 m |
| Features | |||||
|---|---|---|---|---|---|
| Flat site | No Garage | Central Vacuum | |||
| Water Heater | Dishwasher | Dryer | |||
| Freezer | Microwave | Stove | |||
| Washer | Window Coverings | Refrigerator | |||
| Central air conditioning | |||||




























