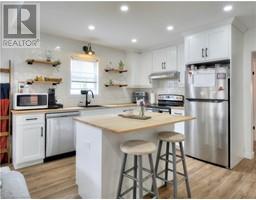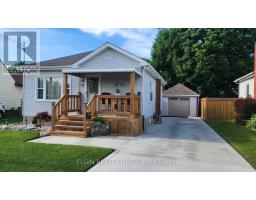26 LYNDALE AVENUE, St. Thomas, Ontario, CA
Address: 26 LYNDALE AVENUE, St. Thomas, Ontario
Summary Report Property
- MKT IDX8296718
- Building TypeHouse
- Property TypeSingle Family
- StatusBuy
- Added1 weeks ago
- Bedrooms2
- Bathrooms2
- Area0 sq. ft.
- DirectionNo Data
- Added On17 Jun 2024
Property Overview
Prepare to be amazed by this renovated brick ranch boasting a double garage, concrete driveway with lots of parking situated on a generous 82 foot wide mature lot in a sought after neighbourhood. Within walking distance, you'll find elementary and high schools, as well as a playground/park, with the added convenience of a quick commute to Port Stanley! The main floor showcases hardwood and tile flooring throughout. The gourmet kitchen features custom cabinetry, a sleek rangehood, quartz countertops, a stylish backsplash, an island, and comes complete with appliances. Enjoy the bright and airy living room adorned with expansive front windows that flood the space with natural light, along with a stone fireplace featuring a gas insert. Retreat to the spacious primary bedroom boasting an ensuite with a luxurious quartz topped double vanity and a stunning glass tiled shower. Additionally, there's a closet for stackable washer/dryer. The main level also includes a second bedroom with a closet, modern 4 piece bathroom, and a covered & enclosed patio off the kitchen, perfect for outdoor entertaining. The lower level offers a finished family room, a versatile bonus room illuminated by two windows, and an unfinished area with laundry & utility area. There's also the opportunity to customize another room to your liking, with a window already in place. Step outside to the backyard oasis, with a view of a field, providing country ambiance. (id:51532)
Tags
| Property Summary |
|---|
| Building |
|---|
| Land |
|---|
| Level | Rooms | Dimensions |
|---|---|---|
| Basement | Other | 3.44 m x 3.82 m |
| Other | 2.52 m x 4.41 m | |
| Den | 3.25 m x 2.79 m | |
| Family room | 4.29 m x 8.36 m | |
| Utility room | 7.09 m x 6.26 m | |
| Main level | Bedroom | 3.43 m x 2.72 m |
| Foyer | 1.2 m x 2.01 m | |
| Kitchen | 3.55 m x 5.5 m | |
| Living room | 3.59 m x 8.41 m | |
| Primary Bedroom | 3.46 m x 4.34 m | |
| Sunroom | 3.45 m x 5.87 m |
| Features | |||||
|---|---|---|---|---|---|
| Attached Garage | Garage door opener remote(s) | Dishwasher | |||
| Range | Refrigerator | Stove | |||
| Central air conditioning | |||||























































