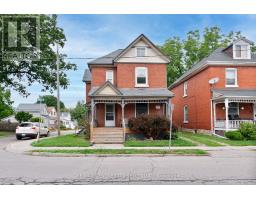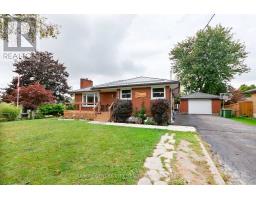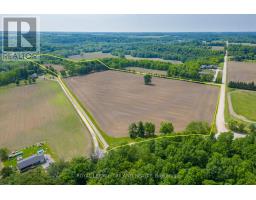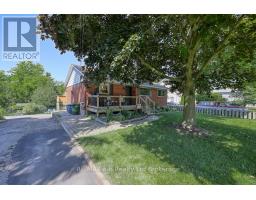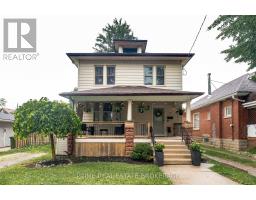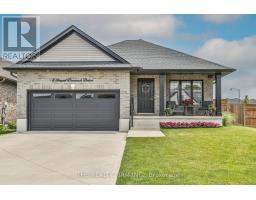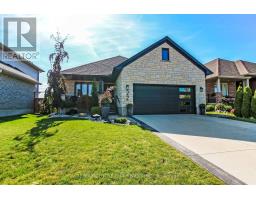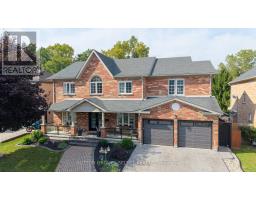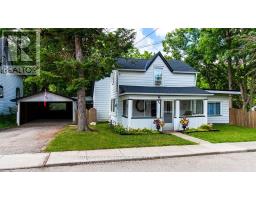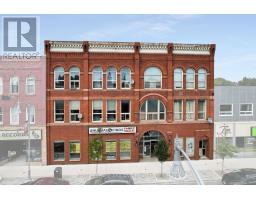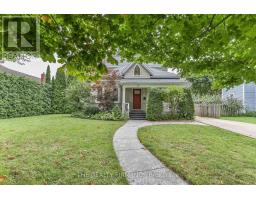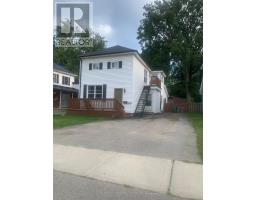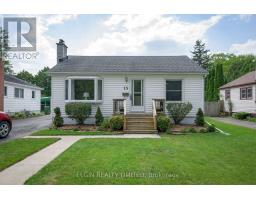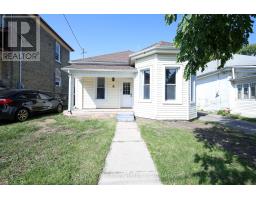29 HICKORY LANE, St. Thomas, Ontario, CA
Address: 29 HICKORY LANE, St. Thomas, Ontario
4 Beds2 Baths1500 sqftStatus: Buy Views : 86
Price
$825,000
Summary Report Property
- MKT IDX12245977
- Building TypeHouse
- Property TypeSingle Family
- StatusBuy
- Added3 weeks ago
- Bedrooms4
- Bathrooms2
- Area1500 sq. ft.
- DirectionNo Data
- Added On09 Sep 2025
Property Overview
Stunning bungalow backing onto a pond and trails that run through prestigious Lake Margaret Estates. This unique home offers a walk-out basement, 2 sunrooms, an elevated deck with great views, an open concept main floor with a vaulted ceiling, an updated kitchen with and island and granite countertops, main floor laundry, a large master bedroom with a vaulted ceiling and walk--in closet. Great additional living space in the level with an l-shaped rec-room with access to a sunroom leading into the backyard, 2 additional bedrooms and a 3 piece bathroom. New roof approximately 2018. A must see! (id:51532)
Tags
| Property Summary |
|---|
Property Type
Single Family
Building Type
House
Storeys
1
Square Footage
1500 - 2000 sqft
Community Name
St. Thomas
Title
Freehold
Land Size
47.1 x 123.7 FT
Parking Type
Attached Garage,Garage
| Building |
|---|
Bedrooms
Above Grade
4
Bathrooms
Total
4
Interior Features
Appliances Included
Water Heater, Dishwasher, Dryer, Stove, Washer, Refrigerator
Basement Features
Walk out
Basement Type
Full (Finished)
Building Features
Features
Wooded area, Conservation/green belt, Sump Pump
Foundation Type
Poured Concrete
Style
Detached
Architecture Style
Bungalow
Square Footage
1500 - 2000 sqft
Rental Equipment
None
Building Amenities
Fireplace(s)
Structures
Deck, Patio(s), Porch, Shed
Heating & Cooling
Cooling
Central air conditioning
Heating Type
Forced air
Utilities
Utility Sewer
Sanitary sewer
Water
Municipal water
Exterior Features
Exterior Finish
Brick, Vinyl siding
Parking
Parking Type
Attached Garage,Garage
Total Parking Spaces
4
| Land |
|---|
Lot Features
Fencing
Fully Fenced, Fenced yard
| Level | Rooms | Dimensions |
|---|---|---|
| Basement | Bedroom | 3.09 m x 4.2 m |
| Bedroom | 3.07 m x 3.3 m | |
| Cold room | 4.33 m x 1.8 m | |
| Recreational, Games room | 7.25 m x 5.72 m | |
| Sunroom | 4.06 m x 2.41 m | |
| Sunroom | 6.72 m x 3.53 m | |
| Bathroom | 3.06 m x 2.45 m | |
| Main level | Bathroom | 3.69 m x 2.75 m |
| Bedroom | 3.02 m x 3.62 m | |
| Dining room | 2.38 m x 4.6 m | |
| Foyer | 1.26 m x 3.56 m | |
| Kitchen | 4.59 m x 3.71 m | |
| Laundry room | 3.68 m x 1.65 m | |
| Living room | 5.12 m x 4.6 m | |
| Primary Bedroom | 4.13 m x 5.35 m | |
| Sunroom | 6.32 m x 3.37 m |
| Features | |||||
|---|---|---|---|---|---|
| Wooded area | Conservation/green belt | Sump Pump | |||
| Attached Garage | Garage | Water Heater | |||
| Dishwasher | Dryer | Stove | |||
| Washer | Refrigerator | Walk out | |||
| Central air conditioning | Fireplace(s) | ||||




















































