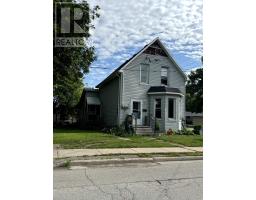555 WELLINGTON STREET, St. Thomas, Ontario, CA
Address: 555 WELLINGTON STREET, St. Thomas, Ontario
Summary Report Property
- MKT IDX8412602
- Building TypeHouse
- Property TypeSingle Family
- StatusBuy
- Added21 weeks ago
- Bedrooms3
- Bathrooms2
- Area0 sq. ft.
- DirectionNo Data
- Added On19 Jun 2024
Property Overview
Welcome to your slice of paradise in St. Thomas! Make a splash with your family and friends this summer, beat the heat by throwing the perfect pool party! Entertain on the ample deck and then plunge into the pool to cool off. Or simply chill out in the tranquil solitude, surrounded by the privacy fence and luscious vegetation. Nestled within walking distance of both a vibrant shopping mall and a serene park, this backsplit home offers the perfect blend of convenience and tranquility. As you approach, you'll be greeted by a meticulously maintained concrete driveway and walkway, bordered by lush landscaping that sets the stage for the beauty within. Step inside to discover a cozy living room, complete with a charming fireplace that invites you to unwind after a long day. The kitchen and dining room have been tastefully updated (2024), creating a welcoming space for both everyday meals and entertaining guests. Venture upstairs to find a luxurious 4-piece bathroom, second bedroom, and the primary bedroom, boasting its own walk-out balcony overlooking the oasis-like backyard. Imagine sipping your morning coffee as you soak in the peaceful views before descending to the deck below. The backyard truly is a haven, featuring a sparkling saltwater pool surrounded by carefully manicured gardens. With a convenient shed for storage and ample space for outdoor gatherings, it's the perfect spot to create lasting memories with family and friends. Back indoors, the lower level offers a versatile family room, ideal for movie nights or casual gatherings, as well as a third bedroom that doubles as a functional office space for those who work from home. Descend further to discover a convenient 3-piece bathroom and a spacious laundry room, ensuring that every need is met with ease. Don't miss your chance to call this stunning property home. Schedule a viewing today and experience the perfect blend of luxury, comfort, and convenience in beautiful St. Thomas. (id:51532)
Tags
| Property Summary |
|---|
| Building |
|---|
| Land |
|---|
| Level | Rooms | Dimensions |
|---|---|---|
| Second level | Bedroom | 2.58 m x 3.97 m |
| Primary Bedroom | 3.26 m x 3.97 m | |
| Bathroom | 2 m x 2.75 m | |
| Basement | Other | 4.68 m x 2.16 m |
| Bathroom | 2.48 m x 2.26 m | |
| Laundry room | 2.93 m x 4.52 m | |
| Lower level | Bedroom | 3.01 m x 4.32 m |
| Family room | 4.32 m x 4.93 m | |
| Main level | Kitchen | 3.58 m x 3.5 m |
| Dining room | 2.95 m x 1.34 m | |
| Living room | 4.46 m x 4.84 m |
| Features | |||||
|---|---|---|---|---|---|
| Irregular lot size | Flat site | Sump Pump | |||
| Attached Garage | Water Heater | Freezer | |||
| Refrigerator | Central air conditioning | Fireplace(s) | |||





















































