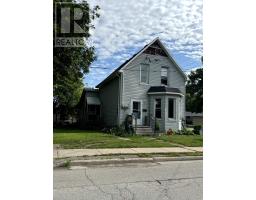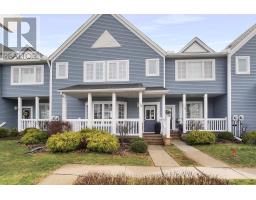71 COMPASS TRAIL, Central Elgin, Ontario, CA
Address: 71 COMPASS TRAIL, Central Elgin, Ontario
Summary Report Property
- MKT IDX8403022
- Building TypeHouse
- Property TypeSingle Family
- StatusBuy
- Added12 weeks ago
- Bedrooms3
- Bathrooms3
- Area0 sq. ft.
- DirectionNo Data
- Added On22 Aug 2024
Property Overview
Welcome to the beautiful beach town of Port Stanley! This quaint village offers many beautiful beaches, shops and amazing restaurants, from pub food to fine dining! This home is perfect for someone looking to downsize, or first time buyers alike! As you enter this home, there is a bedroom on the right. Setup as a den, but could easily be an office. Continue down the hall and find a 3-piece bathroom w/ tiled shower and glass door, then the open concept kitchen w/ quartz countertops and island. Next to the dining and family room with cathedral ceilings and fireplace offering plenty of natural light. The main floor is complete with laundry/mudroom, primary bedroom with walk-in closet and 4-piece ensuite bathroom. The family room boasts large sliding doors that lead to paver stone patio and beautifully landscaped fully fenced backyard. Downstairs you will find a third bedroom, recreation room, 3-piece bathroom, large storage area and utility room. This a freehold home. No condo fees! (id:51532)
Tags
| Property Summary |
|---|
| Building |
|---|
| Land |
|---|
| Level | Rooms | Dimensions |
|---|---|---|
| Basement | Bathroom | 2.2 m x 1.62 m |
| Utility room | 7.1 m x 8.76 m | |
| Recreational, Games room | 4.8 m x 8.12 m | |
| Bedroom | 3.28 m x 3.87 m | |
| Main level | Living room | 2.99 m x 2.7 m |
| Bathroom | 2.73 m x 1.65 m | |
| Kitchen | 5.79 m x 3.51 m | |
| Dining room | 4.81 m x 2.15 m | |
| Family room | 3.68 m x 4.58 m | |
| Laundry room | 1.6 m x 1.8 m | |
| Bathroom | 2.58 m x 1.87 m | |
| Primary Bedroom | 3.68 m x 5.12 m |
| Features | |||||
|---|---|---|---|---|---|
| Flat site | Attached Garage | Dishwasher | |||
| Dryer | Microwave | Refrigerator | |||
| Stove | Washer | Central air conditioning | |||


















































