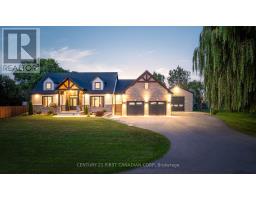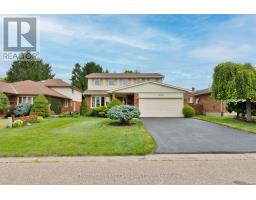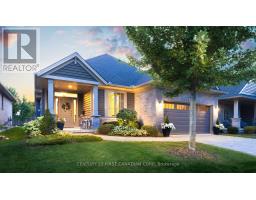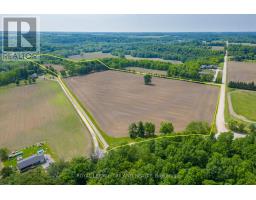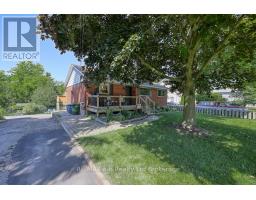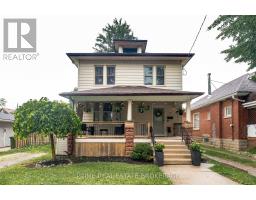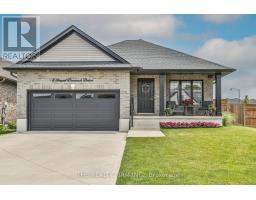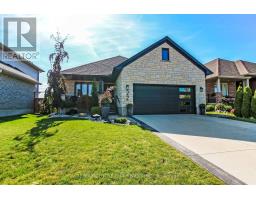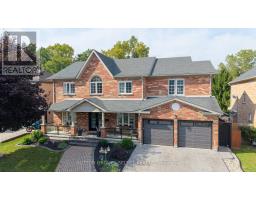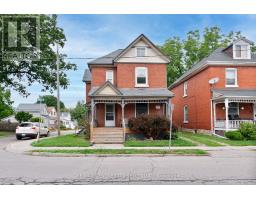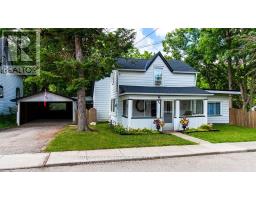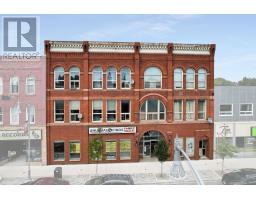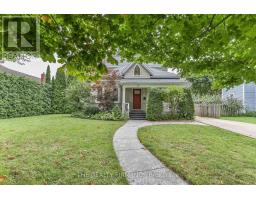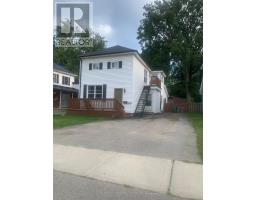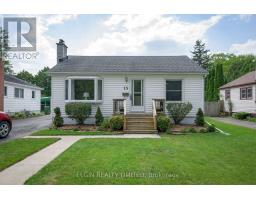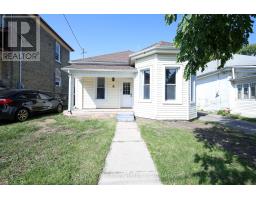9776 TOWER ROAD, St. Thomas, Ontario, CA
Address: 9776 TOWER ROAD, St. Thomas, Ontario
Summary Report Property
- MKT IDX12314825
- Building TypeHouse
- Property TypeSingle Family
- StatusBuy
- Added5 weeks ago
- Bedrooms3
- Bathrooms2
- Area1100 sq. ft.
- DirectionNo Data
- Added On22 Aug 2025
Property Overview
Tucked away on a quiet dead-end street, this charming home sits on a spacious 0.59-acre lot and offers a quiet rural setting, with quick access all the amenities St.Thomas has to offer. The property features a 24' x 30' work shop with a paved driveway leading directly to it, perfect for hobbyists or extra storage. A 1.5-car attached garage adds convenience, while the inviting covered front porch welcomes you into a warm living room at the front of the home. The open-concept kitchen and dining area provide direct access to the expansive backyard, ideal for entertaining. Three main-floor bedrooms share a beautifully updated 4-piece bathroom. The finished lower level boasts a cozy electric fireplace in the large family room, a dedicated office space, and abundant storage, making this a perfect home for growing families or retirees looking for one floor living. All appliances are included along with a Generac generator for peace of mind. (id:51532)
Tags
| Property Summary |
|---|
| Building |
|---|
| Level | Rooms | Dimensions |
|---|---|---|
| Lower level | Other | 2.76 m x 4.66 m |
| Bathroom | 2.92 m x 1.82 m | |
| Office | 5.97 m x 3.45 m | |
| Recreational, Games room | 10.26 m x 4.66 m | |
| Utility room | 7.05 m x 3.44 m | |
| Main level | Living room | 6.11 m x 3.42 m |
| Dining room | 3.4 m x 4.69 m | |
| Kitchen | 3.55 m x 4.69 m | |
| Bathroom | 1.53 m x 3.44 m | |
| Primary Bedroom | 3.43 m x 3.43 m | |
| Bedroom 2 | 3.21 m x 3.42 m | |
| Bedroom 3 | 2.94 m x 3.42 m |
| Features | |||||
|---|---|---|---|---|---|
| Cul-de-sac | Irregular lot size | Sump Pump | |||
| Attached Garage | Garage | Dishwasher | |||
| Dryer | Microwave | Stove | |||
| Washer | Refrigerator | Central air conditioning | |||










































