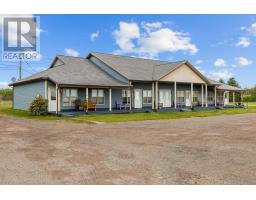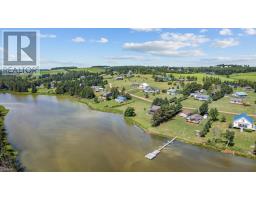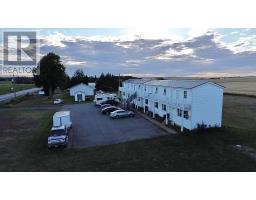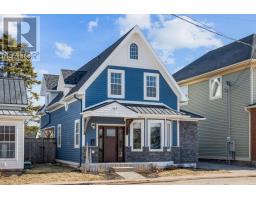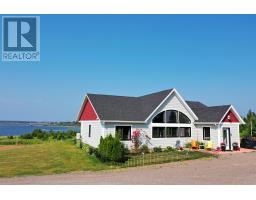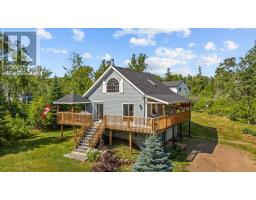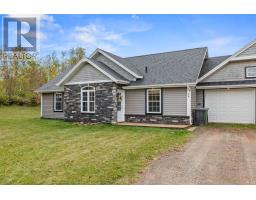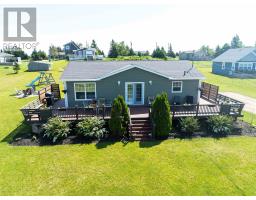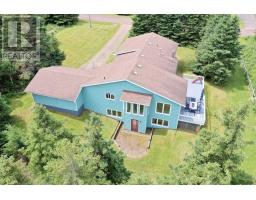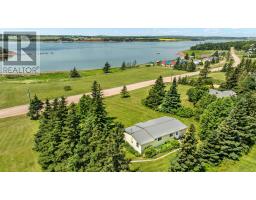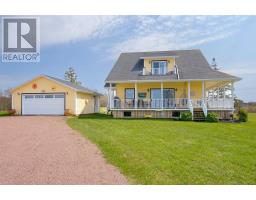82 Stanley Road, Stanley Bridge, Prince Edward Island, CA
Address: 82 Stanley Road, Stanley Bridge, Prince Edward Island
Summary Report Property
- MKT ID202525540
- Building TypeHouse
- Property TypeSingle Family
- StatusBuy
- Added5 days ago
- Bedrooms3
- Bathrooms2
- Area1380 sq. ft.
- DirectionNo Data
- Added On10 Oct 2025
Property Overview
Welcome to your future home, cottage, or income property nestled in the heart of sought-after Stanley Bridge. This beautifully designed 3-bedroom, 2-bathroom bungalow offers 1,380 sq. ft. of stylish, modern living and has just finished construction. Step inside to enjoy premium features including 9-foot ceilings, quartz countertops throughout, and high-end finishes that reflect quality craftsmanship. The spacious primary suite includes a private ensuite bathroom and a walk-in closet, offering a perfect blend of comfort and functionality. The open-concept layout flows effortlessly into a semi wrap-around back deck, ideal for relaxing or entertaining year-round in this vibrant, four-season community. Built by a highly reputable local builder, this home comes with the peace of mind of an 8-year LUX home warranty. Located just minutes from PEI?s top golf courses, sandy beaches, and pristine boating waters, this property places you at the heart of everything that makes the Island lifestyle so appealing. Price includes HST with the new home construction rebate to be assigned back to the builder. Don?t miss this incredible opportunity to own a brand-new home in one of PEI?s most desirable areas. (id:51532)
Tags
| Property Summary |
|---|
| Building |
|---|
| Level | Rooms | Dimensions |
|---|---|---|
| Main level | Primary Bedroom | 14x12 |
| Ensuite (# pieces 2-6) | 9.1x7.10 | |
| Kitchen | 16.6x14.6 | |
| Living room | 16.8x14.6 | |
| Bedroom | 14x11.1 | |
| Bedroom | 14x11.3 |
| Features | |||||
|---|---|---|---|---|---|
| Partially cleared | Oven | Dishwasher | |||
| Dryer | Washer | Microwave | |||
| Refrigerator | Air exchanger | ||||

































