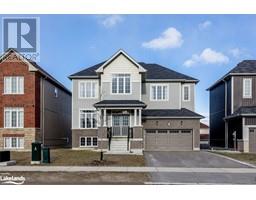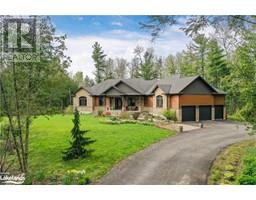214 ELIZA Street CL12 - Stayner, Stayner, Ontario, CA
Address: 214 ELIZA Street, Stayner, Ontario
Summary Report Property
- MKT ID40631801
- Building TypeHouse
- Property TypeSingle Family
- StatusBuy
- Added14 weeks ago
- Bedrooms3
- Bathrooms2
- Area1500 sq. ft.
- DirectionNo Data
- Added On12 Aug 2024
Property Overview
Would supplemental rental income help you get into the real estate market? This home could be the answer! Centrally located three-bedroom backsplit on 68-foot by 155-foot fenced lot, with an income suite in the basement providing $1300 a month towards your mortgage payments;) Main floor features welcoming foyer, living room with large window with zebra blinds and southern exposure, vaulted ceiling. Kitchen with quartz countertops, custom cabinetry, storage bench, glass backsplash, stainless farmers sink, updated lighting, zebra blinds, vinyl plank flooring, kick plate vacuum, Elmira gas range, laundry center and skylight. On the bedroom level all floors are vinyl plank, there are three good sized bedrooms and updated bathroom with soaker/jet tub, separate shower Exterior features steel tile roof, all brick main house with siding on garage Yard is fenced with entrances on either side of the house and one at the back of the yard for access to the municipal lane. Raised garden beds lots of perennials and a he/she shed for the gardener at heart Basement unit is a bachelor suite with gas fireplace updated bathroom and kitchen with stove, refrigerator and dishwasher producing income! In-law suite (bachelor) leased to November 30, 2024, Separate entrance from attached garage with updated garage door and covered patio with interlocking stone overlooking park-like backyard setting. (id:51532)
Tags
| Property Summary |
|---|
| Building |
|---|
| Land |
|---|
| Level | Rooms | Dimensions |
|---|---|---|
| Second level | 4pc Bathroom | Measurements not available |
| Primary Bedroom | 11'0'' x 13'0'' | |
| Bedroom | 8'2'' x 10'0'' | |
| Bedroom | 9'4'' x 11'0'' | |
| Basement | 3pc Bathroom | Measurements not available |
| Eat in kitchen | 11'0'' x 12'0'' | |
| Family room | 17'0'' x 12'0'' | |
| Main level | Kitchen/Dining room | 11'5'' x 12'11'' |
| Living room | 17'0'' x 12'11'' |
| Features | |||||
|---|---|---|---|---|---|
| Southern exposure | Skylight | In-Law Suite | |||
| Attached Garage | Dishwasher | Refrigerator | |||
| Range - Gas | Window Coverings | Garage door opener | |||
| Central air conditioning | |||||







































