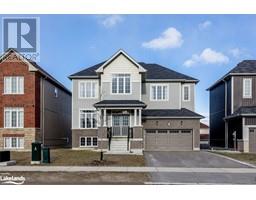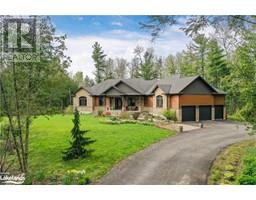219 ELIZA Street CL12 - Stayner, Stayner, Ontario, CA
Address: 219 ELIZA Street, Stayner, Ontario
Summary Report Property
- MKT ID40595755
- Building TypeHouse
- Property TypeSingle Family
- StatusBuy
- Added22 weeks ago
- Bedrooms2
- Bathrooms2
- Area1400 sq. ft.
- DirectionNo Data
- Added On17 Jun 2024
Property Overview
Nestled in a tranquil neighbourhood, this charming brick bungalow offers timeless appeal and a park-like setting. Situated on a large triangular lot with a potential for a possible severance, it features 2 bedrooms, 2 bathrooms, and an attached garage with a concrete driveway. Inside, the living spaces are inviting and bathed in natural light. New luxury vinyl plank flooring installed throughout the house in 2023. 4 new windows in 2022. Unique wood burning fireplace in the centre of the home. The screened-in porch provides a peaceful retreat, while the backyard offers space for outdoor activities. With its classic charm and comfortable amenities, this home is an ideal haven for those seeking cozy living in a serene setting. Whether you're starting out or settling into retirement, this bungalow offers the perfect blend of comfort and convenience. (id:51532)
Tags
| Property Summary |
|---|
| Building |
|---|
| Land |
|---|
| Level | Rooms | Dimensions |
|---|---|---|
| Main level | Full bathroom | Measurements not available |
| 3pc Bathroom | Measurements not available | |
| Foyer | 5'4'' x 3'10'' | |
| Laundry room | 9'8'' x 5'0'' | |
| Family room | 15'10'' x 10'11'' | |
| Bedroom | 11'2'' x 10'8'' | |
| Primary Bedroom | 11'6'' x 10'5'' | |
| Dinette | 8'4'' x 8'2'' | |
| Living room | 16'3'' x 15'6'' | |
| Kitchen | 10'0'' x 8'7'' |
| Features | |||||
|---|---|---|---|---|---|
| Corner Site | Automatic Garage Door Opener | Attached Garage | |||
| Central Vacuum | Dishwasher | Dryer | |||
| Refrigerator | Stove | Washer | |||
| None | |||||




































































