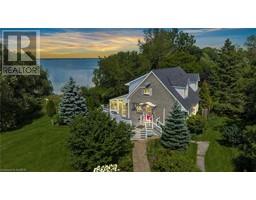14005 FRONT Road zz-Loyalist, Stella, Ontario, CA
Address: 14005 FRONT Road, Stella, Ontario
Summary Report Property
- MKT ID40606336
- Building TypeHouse
- Property TypeSingle Family
- StatusBuy
- Added22 weeks ago
- Bedrooms5
- Bathrooms2
- Area2959 sq. ft.
- DirectionNo Data
- Added On18 Jun 2024
Property Overview
This gracious home, built in 1850 by artist Daniel Fowler, instantly takes you back to a gentler time. Wander in the garden or through the wooded 12.9 acres. Spend hot summer days enjoying 483 feet of waterfront or lounging on the stone patio. Walk past the drive shed, through the garden gate and you will be charmed with this updated historic gem. Carry on the home’s artistic tradition in your well-lit studio. Entertain in the updated kitchen and cozy living and dining rooms. The main floor bed and bath are perfect for guests. Upstairs, you will find 5 generously sized bedrooms, a bonus office (or teen gaming room), and an updated 3-piece bathroom. Use the “servant’s stairs” to sneak down to the kitchen for a late-night snack. The sturdy barn offers space for storage or hobbies. Freshly painted with a 1-year-old furnace, this home is ready for you to move in a mix up a pitcher of lemonade. Don’t miss this treasure of a home. Amherst Island is perfectly situated within easy reach of Toronto, Ottawa and Montreal. It can only be accessed by ferry which has contributed to the island's cultural and natural heritage landscape preservation, allowing it to remain a hidden gem. The ferry leaves Millhaven hourly at half past the hour, 20 hours/day, 365 days/year. Visitor return fare is $10. (id:51532)
Tags
| Property Summary |
|---|
| Building |
|---|
| Land |
|---|
| Level | Rooms | Dimensions |
|---|---|---|
| Second level | Bedroom | 11'2'' x 12'10'' |
| Bedroom | 12'8'' x 10'9'' | |
| 3pc Bathroom | Measurements not available | |
| Primary Bedroom | 12'9'' x 17'4'' | |
| Main level | Bedroom | 9'8'' x 11'5'' |
| 4pc Bathroom | 13'0'' x 7'9'' | |
| Bedroom | 17'0'' x 11'4'' | |
| Kitchen | 17'8'' x 9'11'' | |
| Living room | 19'11'' x 15'2'' | |
| Dining room | 17'2'' x 17'9'' |
| Features | |||||
|---|---|---|---|---|---|
| Crushed stone driveway | Country residential | Gazebo | |||
| Attached Garage | Dishwasher | Refrigerator | |||
| Water softener | Gas stove(s) | Hood Fan | |||
| Window Coverings | Window air conditioner | ||||














































