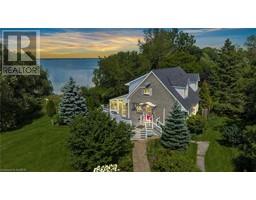3850 SOUTH SHORE Road zz-Loyalist, Stella, Ontario, CA
Address: 3850 SOUTH SHORE Road, Stella, Ontario
Summary Report Property
- MKT ID40615109
- Building TypeHouse
- Property TypeSingle Family
- StatusBuy
- Added19 weeks ago
- Bedrooms3
- Bathrooms3
- Area2100 sq. ft.
- DirectionNo Data
- Added On10 Jul 2024
Property Overview
Brand new 1 1/2 storey South Shore Amherst Island home featuring great room with vaulted ceilings, vinyl, laminate floors, main floor master with ensuite, and custom kitchen with granite counters. Upper level features two additional bedrooms, 4 piece bath and an extraordinary bonus room, perfect for overflow guests or an upper level family room for the kids. Wonderful waterfront views South over lake Ontario..... close enough to take an early morning dip! Watch the sun go down over rolling pastures from the lovely screened in porch accessed from the family room/studio on the main level! A lovely two storey guest house, adjacent to the main house, offers main floor bedroom, bath with roll in shower, kitchen/dining room/living room with propane fireplace. Upper level bedroom is big enough for a small family and offers access to a 2nd floor balcony overlooking the lake. An additional storage barn provides space for the summer toys and lawn mowers. This is an exceptional property, perfect for a large family with added accommodation for the nanny or in-laws. Enjoy the peace and tranquility of this beautiful island! Photos contain some virtual staging. (id:51532)
Tags
| Property Summary |
|---|
| Building |
|---|
| Land |
|---|
| Level | Rooms | Dimensions |
|---|---|---|
| Second level | 4pc Bathroom | 10'0'' x 5'2'' |
| Bonus Room | 32'7'' x 12'0'' | |
| Bedroom | 12'4'' x 9'0'' | |
| Bedroom | 13'6'' x 11'0'' | |
| Main level | Porch | 8'0'' x 11'4'' |
| 2pc Bathroom | 5'2'' x 4'10'' | |
| Full bathroom | 12'2'' x 7'3'' | |
| Primary Bedroom | 14'4'' x 14'0'' | |
| Laundry room | 9'5'' x 11'3'' | |
| Family room | 22'0'' x 9'0'' | |
| Living room/Dining room | 30'4'' x 12'5'' | |
| Kitchen | 16'9'' x 8'5'' |
| Features | |||||
|---|---|---|---|---|---|
| Southern exposure | Crushed stone driveway | Country residential | |||
| Dishwasher | Dryer | Refrigerator | |||
| Stove | Washer | Hood Fan | |||
| Central air conditioning | |||||






















