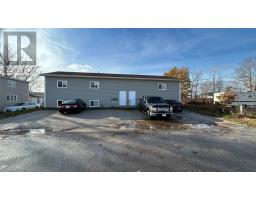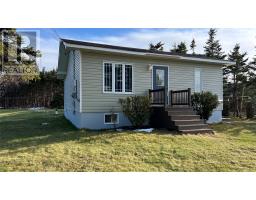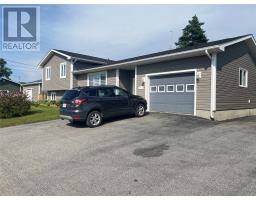1 Maxwell Avenue, Stephenville, Newfoundland & Labrador, CA
Address: 1 Maxwell Avenue, Stephenville, Newfoundland & Labrador
Summary Report Property
- MKT ID1283207
- Building TypeHouse
- Property TypeSingle Family
- StatusBuy
- Added15 weeks ago
- Bedrooms3
- Bathrooms1
- Area764 sq. ft.
- DirectionNo Data
- Added On03 Apr 2025
Property Overview
3-Bedroom Bungalow with Great Potential! This one-level bungalow featuring 3 bedrooms and 1 bathroom—ideal for first-time homebuyers or those looking for income potential - offers a wonderful opportunity to create your dream home with just a bit of TLC. The home features a spacious kitchen/dining area, a comfortable living room with new flooring, and a convenient laundry room/storage area. Recent updates include new flooring in the living room and bedrooms, a new 200-amp electrical panel, and a roof with new shingles completed within the last five years. The home also features a double-car driveway, providing ample parking space for you and your guests. While the home requires some finishing touches to bring it to its full potential, it presents a solid foundation and a fantastic opportunity for the right buyer. With great bones and potential, this property is an excellent investment. You'll be within walking distance of shopping and the popular Blanche Brook Park playground and walking trail...really offers the best of both worlds. Don’t miss out on this affordable opportunity to own a home with great possibilities—whether you're starting out or looking to add to your portfolio! Call today to schedule a viewing and see the potential for yourself! (id:51532)
Tags
| Property Summary |
|---|
| Building |
|---|
| Land |
|---|
| Level | Rooms | Dimensions |
|---|---|---|
| Main level | Bedroom | 6.00 x 10.00 |
| Bedroom | 10.00 x 10.00 | |
| Bedroom | 11.50 x 12.50 | |
| Bath (# pieces 1-6) | 6.00 x 9.00 | |
| Living room | 13.00 x 13.00 | |
| Not known | 9.00 x 18.00 | |
| Laundry room | 5.00 x 10.00 | |
| Porch | 4.30 x 5.90 |
| Features | |||||
|---|---|---|---|---|---|
| Refrigerator | Stove | ||||

























