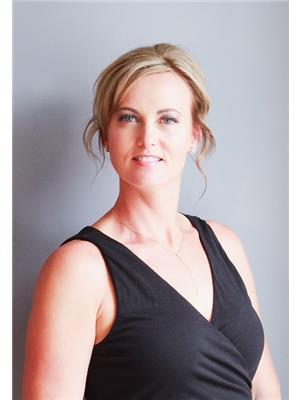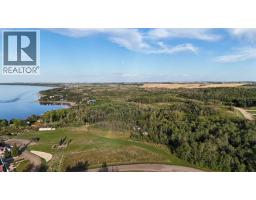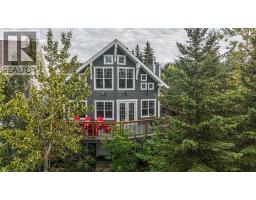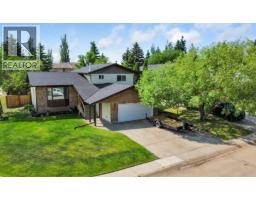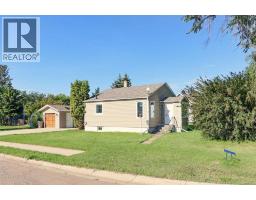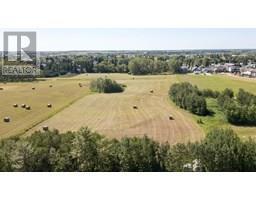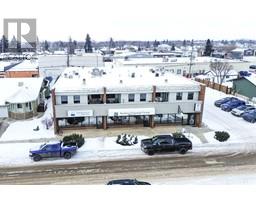3801 64 Street Grandview, Stettler, Alberta, CA
Address: 3801 64 Street, Stettler, Alberta
Summary Report Property
- MKT IDA2248770
- Building TypeHouse
- Property TypeSingle Family
- StatusBuy
- Added1 weeks ago
- Bedrooms3
- Bathrooms2
- Area1157 sq. ft.
- DirectionNo Data
- Added On31 Aug 2025
Property Overview
OPEN HOUSE SATURDAY AUG 30 9:30-11:00-Located in the quiet, family-friendly area of Grandview this home offers a fantastic layout —perfect for a growing family or the downsizer alike. The main floor features 3 bedrooms, a bright living room filled with natural light, and a functional kitchen with a center island, corner pantry, and built-in shelving—ideal for cookbooks and staying organized. Both bathrooms have been updated in recent years, adding a fresh touch to the space.Downstairs, you’ll find a large fourth bedroom, a spacious area that could easily accommodate a pool table or games area, and an open layout perfect for entertaining. There’s also a generous storage room and laundry area, along with a high-efficiency furnace and a newer water heater.Outside, enjoy the covered back deck with a brand-new floor and natural gas to BBQ, , a finished double garage, and a newer vinyl fence surrounding the backyard. Mature landscaping—including an apple tree—offers privacy and shade, creating a peaceful outdoor retreat. The exterior is finished with stucco siding and quality shingles, offering curb appeal and durability.With its solid layout and great location, this home is a fantastic opportunity for buyers looking to add their own touch and build equity in a sought-after neighborhood. Come see the potential this property has to offer. (id:51532)
Tags
| Property Summary |
|---|
| Building |
|---|
| Land |
|---|
| Level | Rooms | Dimensions |
|---|---|---|
| Basement | Recreational, Games room | 15.42 Ft x 28.58 Ft |
| Laundry room | 13.17 Ft x 7.00 Ft | |
| 4pc Bathroom | 8.92 Ft x 7.67 Ft | |
| Furnace | 8.92 Ft x 5.00 Ft | |
| Office | 15.00 Ft x 14.92 Ft | |
| Hall | 4.25 Ft x 10.42 Ft | |
| Main level | Other | 5.25 Ft x 4.67 Ft |
| Living room | 13.50 Ft x 14.58 Ft | |
| Kitchen | 13.50 Ft x 11.92 Ft | |
| Pantry | 3.67 Ft x 3.50 Ft | |
| Dining room | 14.58 Ft x 9.33 Ft | |
| Bedroom | 12.17 Ft x 8.92 Ft | |
| Bedroom | 8.67 Ft x 11.25 Ft | |
| Hall | 6.42 Ft x 19.58 Ft | |
| 4pc Bathroom | 8.67 Ft x 5.58 Ft | |
| Primary Bedroom | 11.83 Ft x 11.83 Ft | |
| Other | 13.17 Ft x 7.67 Ft |
| Features | |||||
|---|---|---|---|---|---|
| Detached Garage(2) | Refrigerator | Dishwasher | |||
| Stove | Washer & Dryer | None | |||










































