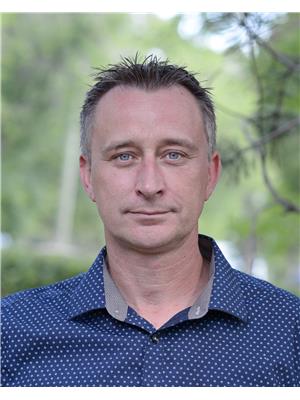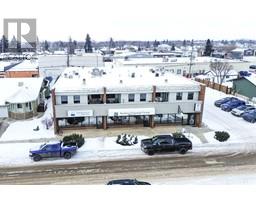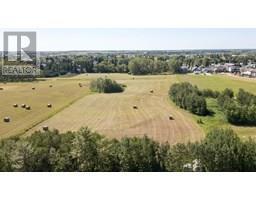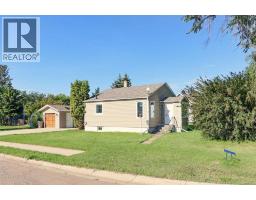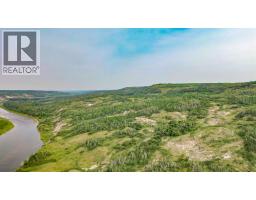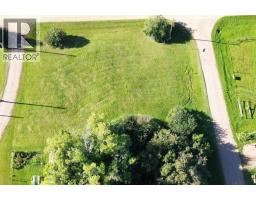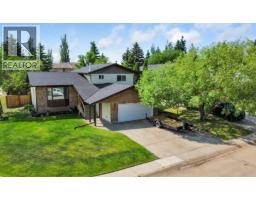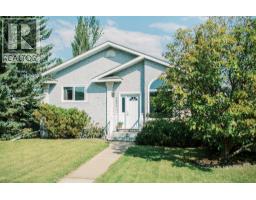4502 49 Avenue Downtown East, Stettler, Alberta, CA
Address: 4502 49 Avenue, Stettler, Alberta
Summary Report Property
- MKT IDA2243822
- Building TypeHouse
- Property TypeSingle Family
- StatusBuy
- Added6 days ago
- Bedrooms3
- Bathrooms3
- Area1127 sq. ft.
- DirectionNo Data
- Added On02 Sep 2025
Property Overview
Welcome to this spacious 3-story home in Stettler! This home offers a solid foundation for your vision—whether you are a growing family ready to make it your own or an investor looking to rent this property out for immediate revenue. Classic features like tall ceilings, original woodwork, and large windows hint at the timeless character of this home. The home features a functional layout with separate living, dining, and kitchen areas, making it easy to imagine modern upgrades without changing the flow. The living room is spacious and classic, with detailed wood accents surrounding the fireplace, a bay window, and enough space for a sectional. The dining room is open to the kitchen so serving meals is a breeze. There is a bedroom with a 4 pc ensuite bathroom. The back entrance has space for extra fridge/freezer and all your outdoor gear. Upstairs, there are two bedrooms and a 3 pc bathroom with storage space. Downstairs, there is a family room, a bathroom, and a large laundry/mechanical room. This home is located in a quiet, established neighborhood with mature trees. The backyard has a single car garage, a deck off the side door, and trees for privacy and shade. This home provides a harmonious mix of traditional charm and the comforts of everyday living, suitable for a variety of lifestyle needs. Are you ready to unlock the potential of this 3-story gem (id:51532)
Tags
| Property Summary |
|---|
| Building |
|---|
| Land |
|---|
| Level | Rooms | Dimensions |
|---|---|---|
| Second level | 3pc Bathroom | 6.00 Ft x 9.67 Ft |
| Bedroom | 14.17 Ft x 11.42 Ft | |
| Bedroom | 12.67 Ft x 15.33 Ft | |
| Laundry room | 10.50 Ft x 12.08 Ft | |
| Basement | Family room | 10.67 Ft x 15.25 Ft |
| 3pc Bathroom | 7.67 Ft x 6.92 Ft | |
| Main level | Other | 7.58 Ft x 8.08 Ft |
| Other | 19.17 Ft x 9.83 Ft | |
| Bedroom | 6.92 Ft x 11.25 Ft | |
| 4pc Bathroom | 7.25 Ft x 5.00 Ft | |
| Living room | 15.25 Ft x 11.42 Ft |
| Features | |||||
|---|---|---|---|---|---|
| Detached Garage(1) | Refrigerator | Stove | |||
| Washer & Dryer | None | ||||



















































