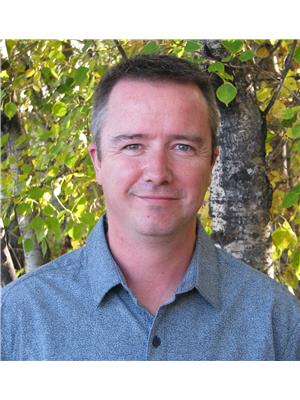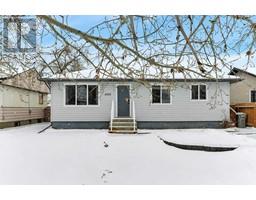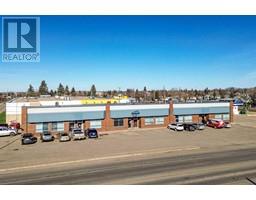4902 44 Street Downtown East, Stettler, Alberta, CA
Address: 4902 44 Street, Stettler, Alberta
Summary Report Property
- MKT IDA2182331
- Building TypeHouse
- Property TypeSingle Family
- StatusBuy
- Added1 weeks ago
- Bedrooms2
- Bathrooms2
- Area734 sq. ft.
- DirectionNo Data
- Added On06 Dec 2024
Property Overview
Here we have a great starter home on a corner lot on the east side of Stettler. This home has had a lot of updates over the years including some of the windows, bathroom, kitchen, flooring, and more. You enter this home into the decent sized mud room, and just next to that is the dining room. The kitchen has a decent amount of cupboard and counter space, and a great little pantry. The living room in this place is nice and cozy with plenty of windows facing south for some great natural light. The main updated bathroom has a newer vanity, jet tub, a tiled surround, and lots of space. There is also 2 bedrooms on the main level, with one being a large master that has an exterior door, as well as a 2 piece en-suite. The basement of this home leaves plenty of space for extra storage, as well as an excellent workspace area. There is a newer furnace, as well as updated plumbing and electrical. The main sewer line has been recently cleaned out for preventative maintenance, as there has been problems in the past. There are 2 decks, and one has a wheel chair ramp, and the yard is partially fenced. There is plenty of parking off of the alley, and also a garden shed. If you're in the market for a very affordable starter home, rental, or even a great place to retire, you may want to have a look at this one. (id:51532)
Tags
| Property Summary |
|---|
| Building |
|---|
| Land |
|---|
| Level | Rooms | Dimensions |
|---|---|---|
| Main level | Kitchen | 9.58 Ft x 7.92 Ft |
| Dining room | 8.42 Ft x 9.08 Ft | |
| Living room | 12.00 Ft x 11.83 Ft | |
| Bedroom | 9.25 Ft x 8.17 Ft | |
| Primary Bedroom | 9.58 Ft x 13.17 Ft | |
| 2pc Bathroom | 4.75 Ft x 2.58 Ft | |
| 4pc Bathroom | 9.17 Ft x 6.33 Ft |
| Features | |||||
|---|---|---|---|---|---|
| See remarks | Back lane | Other | |||
| Refrigerator | Dishwasher | Stove | |||
| Microwave Range Hood Combo | Washer & Dryer | None | |||


























































