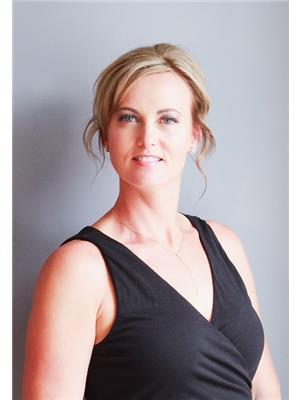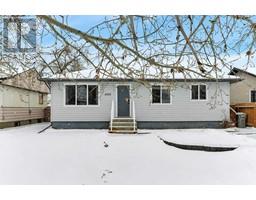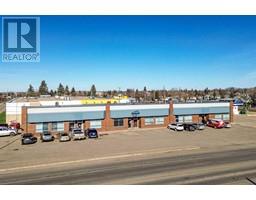6002 52 Avenue Emmerson, Stettler, Alberta, CA
Address: 6002 52 Avenue, Stettler, Alberta
Summary Report Property
- MKT IDA2183344
- Building TypeHouse
- Property TypeSingle Family
- StatusBuy
- Added2 days ago
- Bedrooms5
- Bathrooms3
- Area1385 sq. ft.
- DirectionNo Data
- Added On04 Jan 2025
Property Overview
Designed with accessibility in mind, this beautifully maintained bungalow on a spacious corner lot combines thoughtful upgrades with timeless comfort. Featuring a wheelchair lift in the attached garage, a chair lift to the basement, and wide doorways and hallways for easy mobility, this home ensures convenience for all. Inside, you’ll find four spacious bedrooms (two up, two down), along with a main-floor office that could double as a fifth bedroom. The open-concept layout flows seamlessly into a bright and inviting kitchen, complemented by plenty of natural light. With three full baths in total—including two with excellent accessibility features—this home is as functional as it is welcoming. Loaded with upgrades, this home includes in-floor heat in the finished basement and oversized garage, central vacuum, on-demand hot water, garburator, underground sprinklers, a convenient clothes chute, natural gas BBQ hookup, corner pantry, closet organizers and loads of storage. Step outside to relax on the covered front porch or enjoy the spacious back deck with access from both the kitchen and the primary bedroom. Whether you’re looking for accessibility, convenience, or a place to call home, this bungalow offers a rare combination of comfort and practicality. (id:51532)
Tags
| Property Summary |
|---|
| Building |
|---|
| Land |
|---|
| Level | Rooms | Dimensions |
|---|---|---|
| Lower level | Bedroom | 13.00 Ft x 12.17 Ft |
| Laundry room | 11.58 Ft x 18.83 Ft | |
| 3pc Bathroom | 6.75 Ft x 12.17 Ft | |
| Bedroom | 12.67 Ft x 11.42 Ft | |
| Storage | 8.42 Ft x 6.92 Ft | |
| Family room | 32.08 Ft x 26.00 Ft | |
| Main level | Primary Bedroom | 12.58 Ft x 12.58 Ft |
| Other | 4.75 Ft x 5.92 Ft | |
| 4pc Bathroom | 11.58 Ft x 9.17 Ft | |
| 4pc Bathroom | 9.92 Ft x 5.25 Ft | |
| Bedroom | 11.58 Ft x 9.33 Ft | |
| Hall | 10.25 Ft x 3.25 Ft | |
| Hall | 7.83 Ft x 6.25 Ft | |
| Living room | 15.08 Ft x 12.67 Ft | |
| Dining room | 10.58 Ft x 12.67 Ft | |
| Kitchen | 16.33 Ft x 13.17 Ft | |
| Pantry | 5.33 Ft x 4.33 Ft | |
| Foyer | 8.25 Ft x 13.17 Ft | |
| Bedroom | 9.92 Ft x 9.83 Ft | |
| Other | 19.58 Ft x 12.42 Ft |
| Features | |||||
|---|---|---|---|---|---|
| Gas BBQ Hookup | Attached Garage(2) | Garage | |||
| Heated Garage | Washer | Refrigerator | |||
| Dishwasher | Stove | Dryer | |||
| Microwave | Garburator | Window Coverings | |||
| Garage door opener | None | ||||

































































