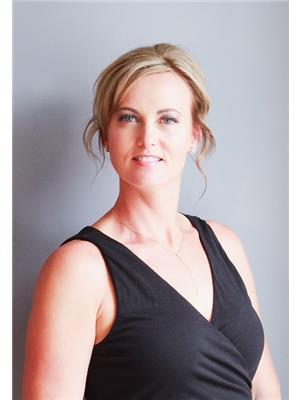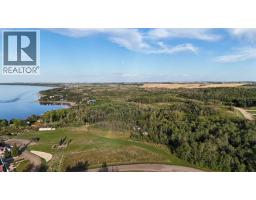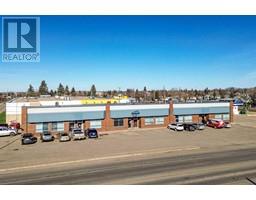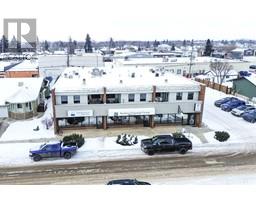8 56 StreetClose Parkdale, Stettler, Alberta, CA
Address: 8 56 StreetClose, Stettler, Alberta
Summary Report Property
- MKT IDA2194202
- Building TypeHouse
- Property TypeSingle Family
- StatusBuy
- Added22 hours ago
- Bedrooms4
- Bathrooms4
- Area3035 sq. ft.
- DirectionNo Data
- Added On21 Feb 2025
Property Overview
OVER 4000 FT2 of FINISHED LIVING SPACE. Tucked away on a very quiet close, this large two-story home is designed for comfortable family living. With multiple living areas, oversized bedrooms,(all four on the upper) and an abundance of space there is ample room for everyone to spread out plus closets galore for all the things. The large master suite is a true retreat, featuring a full en-suite and a generous walk-in closet. A wood-burning fireplace adds warmth and charm, while the well-appointed kitchen offers ample quality wood cabinetry, loads of storage, and two separate dining areas perfect for both casual and formal gatherings. Large windows bring in plenty of natural light, and two air conditioners ensure year-round comfort. Outside, the fenced yard provides a private space to relax on the large wraparound trex deck and the attached double garage(insulated)adds convenience while extra storage can be found in the 8X12 shed. The covered front porch, is perfect for morning coffees or jump on the walking path across the street and enjoy a peaceful stroll through the adjacent field. Plus, with schools and downtown just a short walk away, this home offers the perfect balance of quiet living and accessibility. Noteable updates include: 2 HE furnaces w/electronic filters and humidifiers (2011), 2 A/C units (2011), shingles, facia, trex decking, siding, and some window(2019), appliances (2011), sump pump (circa 2023),Surrounded by great neighbors, this is a home you won’t want to miss! (id:51532)
Tags
| Property Summary |
|---|
| Building |
|---|
| Land |
|---|
| Level | Rooms | Dimensions |
|---|---|---|
| Second level | Primary Bedroom | 14.67 Ft x 16.67 Ft |
| 5pc Bathroom | 7.00 Ft x 12.67 Ft | |
| Other | 7.33 Ft x 13.00 Ft | |
| Bedroom | 10.08 Ft x 14.08 Ft | |
| Hall | 10.00 Ft x 15.58 Ft | |
| Bedroom | 11.58 Ft x 14.00 Ft | |
| 4pc Bathroom | 8.08 Ft x 8.33 Ft | |
| Bedroom | 12.67 Ft x 15.00 Ft | |
| Lower level | Storage | 4.75 Ft x 7.50 Ft |
| Storage | 8.67 Ft x 7.50 Ft | |
| 4pc Bathroom | 11.58 Ft x 7.50 Ft | |
| Other | 23.17 Ft x 12.17 Ft | |
| Furnace | 14.67 Ft x 12.25 Ft | |
| Den | 14.67 Ft x 15.00 Ft | |
| Hall | 8.17 Ft x 29.75 Ft | |
| Main level | Family room | 17.33 Ft x 18.00 Ft |
| Kitchen | 14.17 Ft x 11.67 Ft | |
| Breakfast | 8.92 Ft x 11.67 Ft | |
| Dining room | 14.67 Ft x 11.33 Ft | |
| Living room | 14.67 Ft x 18.67 Ft | |
| Foyer | 6.08 Ft x 7.58 Ft | |
| Hall | 9.08 Ft x 22.75 Ft | |
| 2pc Bathroom | 7.00 Ft x 4.50 Ft | |
| Laundry room | 6.42 Ft x 4.50 Ft |
| Features | |||||
|---|---|---|---|---|---|
| Cul-de-sac | Wet bar | Closet Organizers | |||
| No Smoking Home | Attached Garage(2) | Washer | |||
| Refrigerator | Cooktop - Electric | Dishwasher | |||
| Oven | Dryer | Microwave | |||
| Garburator | Garage door opener | Central air conditioning | |||
































































