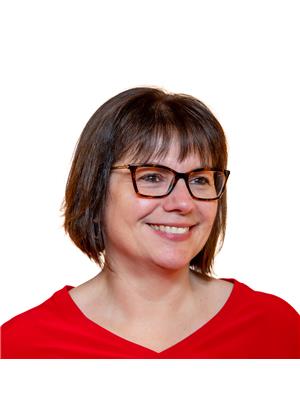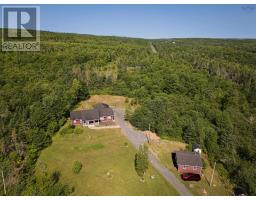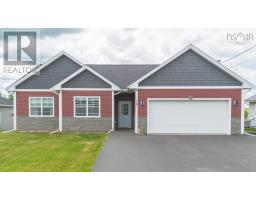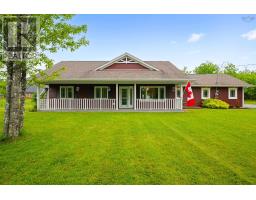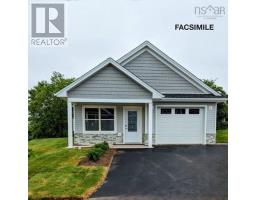1 Hillcrest Drive, Stewiacke, Nova Scotia, CA
Address: 1 Hillcrest Drive, Stewiacke, Nova Scotia
Summary Report Property
- MKT ID202517880
- Building TypeHouse
- Property TypeSingle Family
- StatusBuy
- Added2 weeks ago
- Bedrooms3
- Bathrooms3
- Area2324 sq. ft.
- DirectionNo Data
- Added On06 Aug 2025
Property Overview
A summertime treat in Stewiacke. Welcome to 1 Hillcrest Drive. This 3 bedroom, 3 bath home is a chocolate fudge sundae with nuts and a big ol cherry on top. The main level is over 1500 sqft of living space. The kitchen has a breakfast nook and all the appliances are included. The primary bedroom has a walk-in closet plus a 3 piece ensuite bath. The basement has a rec room and an office. There is also unfinished space in the basement to increase your living space even further. The basement has a walkout which takes you to a covered concrete patio area which leads onto the lawn. The main level deck is accessed through the breakfast nook and is spacious, ready for the family BBQ. This home has an attached 2 car garage, the driveway is wide and paved. Roof was reshingled 2022 and front and rear decks were replaced 2022. There is a lot to see in this home and a lot to explore in Stewiacke. Get started by taking the iGUIDE Tour along with the photos and drone video. Call your agent to book a showing and learn how Stewiacke can become part of your future. WELCOME HOME. (id:51532)
Tags
| Property Summary |
|---|
| Building |
|---|
| Level | Rooms | Dimensions |
|---|---|---|
| Lower level | Recreational, Games room | 23 x 20 |
| Bath (# pieces 1-6) | 6 x 6 | |
| Den | 15 x 10 | |
| Storage | 12 x 18 | |
| Utility room | 32 x 18 | |
| Main level | Foyer | 6 x 6 |
| Living room | 19 x 14 | |
| Dining room | 10 x 12 | |
| Other | 12 x 11 (Breakfast nook) | |
| Kitchen | 12 x 12 | |
| Bath (# pieces 1-6) | 9 x 6 | |
| Laundry room | In Closet | |
| Bedroom | 10 x 9 | |
| Bedroom | 10 x 10 | |
| Primary Bedroom | 12 x 15 | |
| Ensuite (# pieces 2-6) | 6 x 6 |
| Features | |||||
|---|---|---|---|---|---|
| Garage | Attached Garage | Parking Space(s) | |||
| Paved Yard | Cooktop | Oven | |||
| Dishwasher | Dryer | Washer | |||
| Refrigerator | Walk out | ||||



























