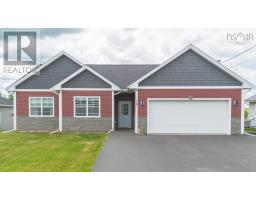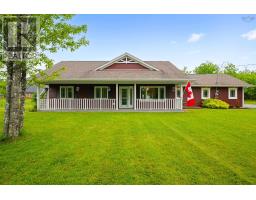207 St. Andrews Street, Stewiacke, Nova Scotia, CA
Address: 207 St. Andrews Street, Stewiacke, Nova Scotia
Summary Report Property
- MKT ID202515701
- Building TypeHouse
- Property TypeSingle Family
- StatusBuy
- Added5 days ago
- Bedrooms2
- Bathrooms1
- Area936 sq. ft.
- DirectionNo Data
- Added On21 Jul 2025
Property Overview
Welcome to 207 St Andrews St.! Located in beautiful Stewiacke, this home is ready for you to move right in and start the BBQ. Only 4 years old, one level living with zero stairs, featuring 2 good sized bedrooms, open concept main living area with ample storage and ductless heat pump, a large laundry/utility room leading out to the back deck- complete with privacy wall. Nice level lot with side yard flower/garden beds and a fantastic 16x12 shed-built on a concrete slab and wired for your convenience. Just 20 minutes to Truro and 25 minutes to Halifax Airport. Only minutes away from all amenities including Mastodon Ridge- a fun place to take the kids for a round of mini golf, fun fort, ice cream or enjoy the sunset in the picnic area. Also close by is Dennis Park, Stewiacke River Park for your outdoor enjoyment and just 15 minutes from Fox Hollow Golf Club or Brookfield Golf 7 Country Club. Truly a gem of a home...come and see for yourself! (id:51532)
Tags
| Property Summary |
|---|
| Building |
|---|
| Level | Rooms | Dimensions |
|---|---|---|
| Main level | Living room | 12/4x12/8 |
| Kitchen | 22x11.4 | |
| Dining room | Combo with Kitchen | |
| Primary Bedroom | 12.8x12.8 | |
| Bedroom | 9x11.8 | |
| Laundry room | 6x11 |
| Features | |||||
|---|---|---|---|---|---|
| Level | Stove | Dishwasher | |||
| Dryer | Washer | Refrigerator | |||
| Heat Pump | |||||
















































