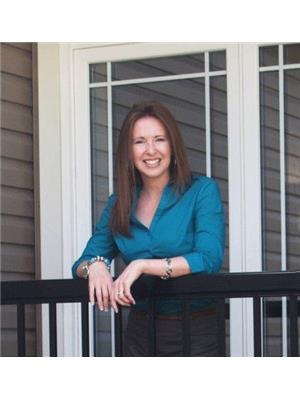31 High Tide Road, Stewiacke, Nova Scotia, CA
Address: 31 High Tide Road, Stewiacke, Nova Scotia
Summary Report Property
- MKT ID202416624
- Building TypeMobile Home
- Property TypeSingle Family
- StatusBuy
- Added19 weeks ago
- Bedrooms3
- Bathrooms2
- Area1152 sq. ft.
- DirectionNo Data
- Added On12 Jul 2024
Property Overview
Welcome to 31 High Tide Road, a charming mini home in Stewiacke offering one-level living at its finest. Nestled on a large, private lot and angled for enhanced privacy, this home is close to parks, a golf course, coffee shops, restaurants, and more. The spacious deck overlooks the beautiful Stewiacke River, where you might catch a glimpse of eagles soaring by. This well maintained, carpet free home is filled with natural light from large windows and has been freshly painted. the primary bedroom, complete with a full bathroom and a walk-in closet, is situated at one end of the home for ultimate privacy. The two additional bedrooms and a second full bath are located at the opposite end. Both bathrooms feature a new dual flush efficient toilet (installed in 2022), with the primary bath also boasting a new sink and medicine cabinet. The open concept kitchen, equipped with a center island, ample counter space, and plenty of cupboards is perfect for the family chef. It seamlessly flows into the living room, creating a welcoming space for gatherings with friends and family. Energy efficient electronic thermostats were installed in 2020, ensuring comfort and savings. Don't miss out on this beautiful home at 31 High Tide Road in lovely Stewiacke! (id:51532)
Tags
| Property Summary |
|---|
| Building |
|---|
| Level | Rooms | Dimensions |
|---|---|---|
| Main level | Primary Bedroom | 11.11 x 14.8/0 |
| Kitchen | 16.2 x 14.9/0 | |
| Living room | 16 x 7.2/50 | |
| Bedroom | 10 x 7.11/41 | |
| Bedroom | 10.11 x 5.8 + jog/41 | |
| Bath (# pieces 1-6) | 4.7 x 6.4/41 | |
| Ensuite (# pieces 2-6) | 5.5 x 8.3/0 | |
| Laundry room | 5.5 x 2.8/41 |
| Features | |||||
|---|---|---|---|---|---|
| Gravel | Cooktop - Electric | Oven - Electric | |||
| Dishwasher | Dryer | Washer | |||
| Microwave | Refrigerator | Heat Pump | |||




























































