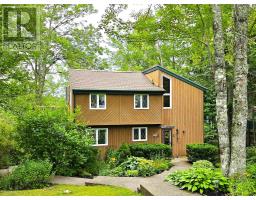33 Windcrest Avenue, Stewiacke, Nova Scotia, CA
Address: 33 Windcrest Avenue, Stewiacke, Nova Scotia
Summary Report Property
- MKT ID202416856
- Building TypeHouse
- Property TypeSingle Family
- StatusBuy
- Added18 weeks ago
- Bedrooms4
- Bathrooms3
- Area2414 sq. ft.
- DirectionNo Data
- Added On16 Jul 2024
Property Overview
Welcome to 33 Windcrest Avenue in the lovely community of Stewiacke. This 4 bedroom home can be found on a very quiet street but yet close to all the amenities of the area. Just a quick 15 minute drive and you can be in Truro or 35 minutes in the other direction you will be in the city. On the main floor you will find a great kitchen, large living, a bedroom, main bath and a serene primary suite with a large ensuite and 2 walk in closets. On the lower level you have two more bedrooms, a full bath, laundry and a spacious family room as well as access to a large garage. Outside you have the ideal spot for an RV, a large yard that is landscaped, a patio and a two tiered deck with one section covered so you can sit and enjoy rain or shine. This home also has a generator plug so even when the power is out you can be comfortable in your home. Add to the list heat pumps and a shed what more could you need. Do not let this one pass you by. Call to book your private viewing today! (id:51532)
Tags
| Property Summary |
|---|
| Building |
|---|
| Level | Rooms | Dimensions |
|---|---|---|
| Lower level | Bedroom | 10.7 x 14.2 |
| Bedroom | 8.8 x 13 | |
| Bath (# pieces 1-6) | 8.11 x 5.6 | |
| Family room | 10.7 x 30.6 | |
| Utility room | 9.11 x 13.5 | |
| Other | 24.10 x 15.2 | |
| Main level | Kitchen | 11.3 x 12.7 |
| Dining room | 11.3 x 9.11 + bay | |
| Living room | 15.2 x 14.1 | |
| Primary Bedroom | 14.7 x 10.10 | |
| Ensuite (# pieces 2-6) | 10.2 x 9.11 | |
| Bedroom | 9.10 x 10.1 | |
| Bath (# pieces 1-6) | 7.1 x 6 |
| Features | |||||
|---|---|---|---|---|---|
| Level | Garage | Attached Garage | |||
| Stove | Dishwasher | Dryer - Electric | |||
| Washer | Microwave Range Hood Combo | Refrigerator | |||
| Wall unit | Heat Pump | ||||













































