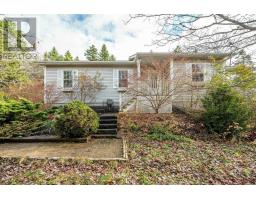15 Edinborough Court, Stillwater Lake, Nova Scotia, CA
Address: 15 Edinborough Court, Stillwater Lake, Nova Scotia
Summary Report Property
- MKT ID202427977
- Building TypeHouse
- Property TypeSingle Family
- StatusBuy
- Added2 weeks ago
- Bedrooms4
- Bathrooms4
- Area3324 sq. ft.
- DirectionNo Data
- Added On07 Dec 2024
Property Overview
Welcome to this incredible lakefront property located in sought after Stillwater Lake. This unique home boasts a versatile layout perfectly designed to provide comfort, luxury and functionality. Situated on a huge private lot , the property features a 18' x 38' in-ground pool plus 215 feet of pristine lake frontage, allowing for small motorized craft. You will be amazed at the unparalleled and thoughtfully designed interior offering 4 beds, 2 full baths, 2 half baths, plus tons of room for family, friends and entertaining. Heat pumps on all 4 levels ensures you will stay comfortable during those summer months while the in floor heating along with wood fireplace and wood stove will keep you cozy during the winter months. This well built home along with its exceptional layout and breath taking lake views cannot be compared to another. While this home requires some upgrades and minor cosmetic work, it presents a fantastic opportunity to add significant value to your new home. With too many amazing features to mention, this property is a must see. (id:51532)
Tags
| Property Summary |
|---|
| Building |
|---|
| Level | Rooms | Dimensions |
|---|---|---|
| Second level | Primary Bedroom | 20.5 x 18.3 |
| Bath (# pieces 1-6) | 4.8 x 9.1 | |
| Media | 11.8 x 31.6 | |
| Bedroom | 8.11 x 10.2 | |
| Bedroom | 13.1 x 10.2 | |
| Bedroom | 12.10 x 13.2 | |
| Bath (# pieces 1-6) | 9.5 x 7.8 | |
| Lower level | Family room | 25.4 x 13.3 |
| Great room | 13.3 x 13.10 | |
| Bath (# pieces 1-6) | 9.7 x 7.4 | |
| Main level | Foyer | 10.4 x 10.11 |
| Kitchen | 25.1 x 13.9 | |
| Dining room | 10. x 12.1 | |
| Living room | 19.5 x 10.6 | |
| Sunroom | 33.8 x 8.1 | |
| Bath (# pieces 1-6) | 7.4 x 3.9 |
| Features | |||||
|---|---|---|---|---|---|
| Treed | Sloping | Garage | |||
| Attached Garage | Stove | Dishwasher | |||
| Dryer | Washer | Microwave | |||
| Refrigerator | Central air conditioning | Wall unit | |||






























