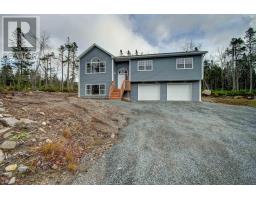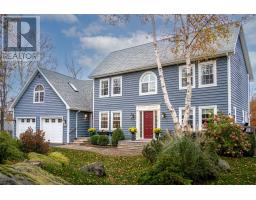51 Lexington Court, Stillwater Lake, Nova Scotia, CA
Address: 51 Lexington Court, Stillwater Lake, Nova Scotia
Summary Report Property
- MKT ID202414411
- Building TypeHouse
- Property TypeSingle Family
- StatusBuy
- Added1 weeks ago
- Bedrooms4
- Bathrooms4
- Area3068 sq. ft.
- DirectionNo Data
- Added On07 Apr 2025
Property Overview
Special lakefront retreat now available in Haliburton Hills, Stillwater Lake. With over four hundred feet of water frontage, this fabulous property offers a cottage lifestyle complete with canoeing, swimming, skating, and evenings by the firepit in a sheltered cove on Elbow Lake. Enjoy outstanding sunsets from the private dock and from the wrap-around deck and gazebo that overlook the lake and property. The home is set at the end of a cul-de-sac and features a circular driveway with double detached wired garage, as well as easy access to the lake area. The main level has nine-foot ceilings, cove molding, and transom glass trim, and the layout features a bright open family room with propane fireplace plus formal living and dining rooms. The eat-in kitchen has a centered island and cherry cabinets as well as patio doors that lead to the deck area. The bedroom level is highlighted by a large primary suite with walk-in closet and an ensuite corner tub that takes advantage of the views. Two other good-sized bedrooms and a full bath complete the upper floor. The lower level has an office or fourth bedroom, full bath with walk-in shower, and gym with patio door to the grounds for easy access to the lake. Another highlight is the theater room, perfect for movie nights or the big game! A generator panel, radon mitigation system, and top-of-the-line water treatment system have been added and a garden and storage shed are also included. New ductless heat pumps have just been added for comfortable heating and cooling. This friendly neighborhood is ideal for evening walks and outdoor enthusiasts will enjoy the many parks and playgrounds Haliburton Hills has to offer, and all just a short drive from shopping amenities and the St. Margarets Arena. This beautiful property must be seen, so book a viewing today! (id:51532)
Tags
| Property Summary |
|---|
| Building |
|---|
| Level | Rooms | Dimensions |
|---|---|---|
| Second level | Primary Bedroom | 19..3 x 13..1 / 84. |
| Ensuite (# pieces 2-6) | 8. x 9 | |
| Bedroom | 13..2 x 13..2 / 84. | |
| Bedroom | 11..6 x 11. / 84. | |
| Bath (# pieces 1-6) | 8. x 8. / 84. | |
| Main level | Living room | 13..3 x 12..8 / 51. |
| Dining room | 15..3 x 9..8 +J / 51 | |
| Family room | 13..4 x 15. +J / na | |
| Eat in kitchen | 22. x 14. -J / 51. | |
| Bath (# pieces 1-6) | 3. x 7 |
| Features | |||||
|---|---|---|---|---|---|
| Gazebo | Garage | Detached Garage | |||
| Range | Dishwasher | Microwave | |||
| Refrigerator | Walk out | Heat Pump | |||


























































