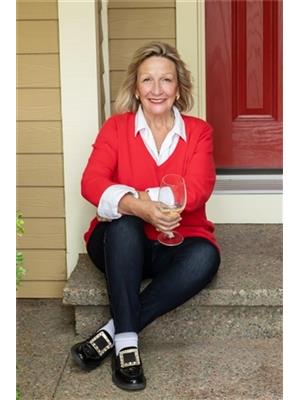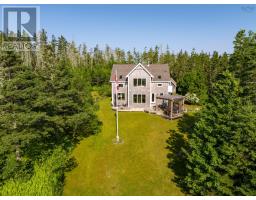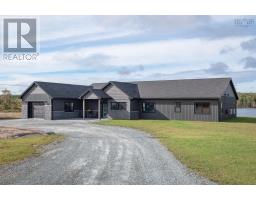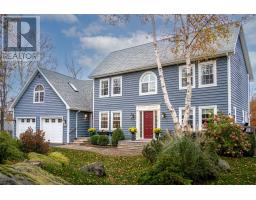61 Buckingham Drive, Stillwater Lake, Nova Scotia, CA
Address: 61 Buckingham Drive, Stillwater Lake, Nova Scotia
Summary Report Property
- MKT ID202500690
- Building TypeHouse
- Property TypeSingle Family
- StatusBuy
- Added1 weeks ago
- Bedrooms6
- Bathrooms4
- Area3660 sq. ft.
- DirectionNo Data
- Added On09 Apr 2025
Property Overview
Heron House is a six-bedroom, four-bath Lakefront home ready to move in and with the full potential of a family estate, to reprise its previous life as a convalescence home, or easily turn it into two large and bright units. Proudly sitting on a one-and-a-quarter acre lot, the house is nestled into a woodland grove on the waterfront adjacent Flat Lake Park. Surrounded by expansive lawns, this home has airy rooms, wide transit spaces, and beautiful views from the deck, patio, or through the sizeable windows overlooking the lake. All rooms in this home are spacious, there is an easy flow affording comfort and convenience for all. The lower level can accommodate someone with mobility issues, an in-law suite or a hangout for teenagers. The built in garage has room for a workshop and plenty of storage. There is a newer decking system with seating areas both in the shady treed area and in full sun overlooking the lake. A large double garage separated from the house by a paved drive is large enough for any imagined use. This home has been well maintained and updated over twenty years by the present owners ...it is time for you to take over. (id:51532)
Tags
| Property Summary |
|---|
| Building |
|---|
| Level | Rooms | Dimensions |
|---|---|---|
| Lower level | Bedroom | 13.8 x 15.3 |
| Bedroom | 9.6 x 15.3 | |
| Bedroom | 14.9 x 12.4 | |
| Bath (# pieces 1-6) | 5.2 x 8 | |
| Family room | 33.3 x 15.4 | |
| Storage | 7.9 x 5.4 | |
| Other | 22.10 x 19.3 | |
| Main level | Kitchen | 13.8 x 13.4 |
| Laundry / Bath | 9.6 x 6 | |
| Family room | 10. x 22.6 | |
| Dining room | 8.4 x 11.3 | |
| Living room | 15. x 20.7 | |
| Primary Bedroom | 15. 4 x 15.7 | |
| Ensuite (# pieces 2-6) | 7.9 x 8.9 | |
| Other | 7.9 x 6 | |
| Bath (# pieces 1-6) | 7.9 x 8.9 | |
| Bedroom | 11.4 x 15.8 | |
| Bedroom | 11.5 x 15.8 |
| Features | |||||
|---|---|---|---|---|---|
| Treed | Level | Garage | |||
| Detached Garage | |||||


































