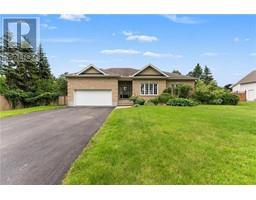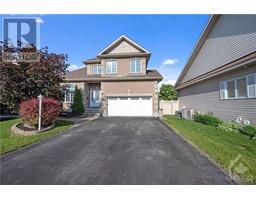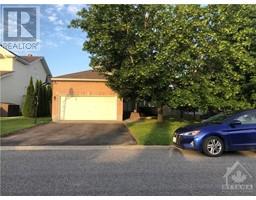34 MANCHESTER STREET Stittsville, Stittsville, Ontario, CA
Address: 34 MANCHESTER STREET, Stittsville, Ontario
Summary Report Property
- MKT ID1398600
- Building TypeHouse
- Property TypeSingle Family
- StatusBuy
- Added1 weeks ago
- Bedrooms3
- Bathrooms4
- Area0 sq. ft.
- DirectionNo Data
- Added On19 Jun 2024
Property Overview
Nothing short of SPECTACULAR!! Is the only way to describe this beautifully crafted,custom built 3 bedrm +den bungalow located on a SUPER QUIET STREET in the heart of Stittsville. Exceptional interior design w/~3000 sq ft of living space incl.high ceilings and ultra modern flair making this is a truly "stand out from the rest" home. Incredible curb appeal w/full stone/stucco exterior on a MASSIVE 90'x112' lot in mature area.Front vestibule area w/glass doors opens to greatrm complete w/linear gas ffp & vaulted ceilings.Modern kitchen offers sleek cabinetry w/Quartz counters,high end stainless appl.Primary bedrm highlighted by elegant tray ceiling,W.I.C & luxurious 5 pc ensuite w/quartz vanity,glass shower and stand alone soaker tub! 2 bedrms + bathrm located at opposite end of the home.Gorgeous 6" white Oak floors w/wire brush finish,black alum.clad windows. Finished L/L offers huge recrm,gamesrm,den w/closet,office and stunning 3 pc bathrm.Heated 33'x23' garage.Full irrigation system! (id:51532)
Tags
| Property Summary |
|---|
| Building |
|---|
| Land |
|---|
| Level | Rooms | Dimensions |
|---|---|---|
| Lower level | Recreation room | 27'6" x 13'6" |
| Games room | 20'0" x 12'6" | |
| Den | 13'6" x 12'0" | |
| Office | 12'6" x 7'6" | |
| 3pc Bathroom | Measurements not available | |
| Wine Cellar | 25'0" x 4'6" | |
| Main level | Great room | 16'0" x 14'0" |
| Kitchen | 17'6" x 10'0" | |
| Eating area | 13'6" x 10'0" | |
| Primary Bedroom | 16'6" x 15'6" | |
| 5pc Ensuite bath | Measurements not available | |
| Bedroom | 12'0" x 11'6" | |
| Bedroom | 12'0" x 11'0" | |
| 4pc Bathroom | Measurements not available | |
| Laundry room | 13'0" x 7'6" | |
| 2pc Bathroom | Measurements not available | |
| Foyer | 9'6" x 7'6" |
| Features | |||||
|---|---|---|---|---|---|
| Automatic Garage Door Opener | Attached Garage | Refrigerator | |||
| Oven - Built-In | Cooktop | Dishwasher | |||
| Dryer | Hood Fan | Washer | |||
| Wine Fridge | Blinds | Central air conditioning | |||



















































