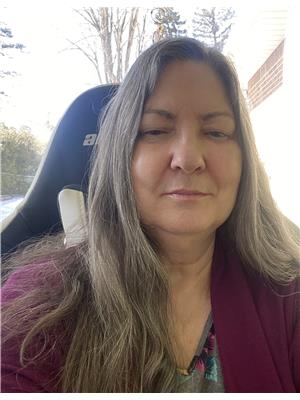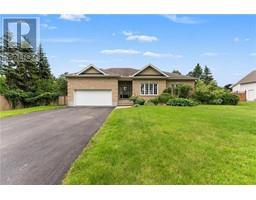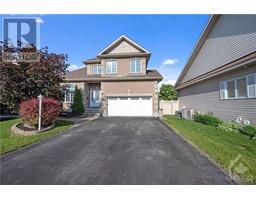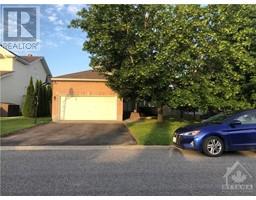91 ALON STREET Bryanston Gate, Stittsville, Ontario, CA
Address: 91 ALON STREET, Stittsville, Ontario
Summary Report Property
- MKT ID1384576
- Building TypeHouse
- Property TypeSingle Family
- StatusBuy
- Added2 weeks ago
- Bedrooms3
- Bathrooms3
- Area0 sq. ft.
- DirectionNo Data
- Added On16 Jun 2024
Property Overview
This very nice detached bungalow is located in a quiet family neighborhood. Perfect for both empty nesters & young families starting out. Open concept main floor with, living, dining area (with gas fireplace) & kitchen. The main level has 2 bedrooms, 2 bathrooms, including primary plus ensuite & walk-in closet. There is a sitting room/study area with a freezer & built in storage, leading out to the private, southwest facing backyard with exterior natural gas hookup, gazebo and storage shed. Wood and tile floors throughout the main level are easy care. A Stair Lift provides easy access to the lower level which features a rec room with wet bar, bedroom, full bathroom, other room/study, utility/hobby room with laundry, and cold storage. Roof was re-shingled approximately 10 years ago. Kitchen, windows, doors & attic insulation all updated in 2018. Furnace replaced in 2013, AC in 2023, Dryer in 2022, Washer in 2023. (id:51532)
Tags
| Property Summary |
|---|
| Building |
|---|
| Land |
|---|
| Level | Rooms | Dimensions |
|---|---|---|
| Lower level | Recreation room | 16'5" x 29'2" |
| Bedroom | 12'7" x 11'1" | |
| 3pc Bathroom | 8'1" x 8'9" | |
| Other | 11'8" x 10'0" | |
| Main level | Living room | 16'1" x 14'6" |
| Dining room | 12'5" x 10'6" | |
| Kitchen | 10'2" x 9'0" | |
| Sitting room | 8'2" x 12'6" | |
| Primary Bedroom | 11'3" x 17'11" | |
| 3pc Ensuite bath | 6'0" x 6'2" | |
| Other | 4'11" x 6'2" | |
| Bedroom | 8'9" x 13'9" | |
| 4pc Ensuite bath | 8'9" x 5'2" |
| Features | |||||
|---|---|---|---|---|---|
| Attached Garage | Refrigerator | Dishwasher | |||
| Dryer | Freezer | Hood Fan | |||
| Stove | Washer | Blinds | |||
| Central air conditioning | |||||
















































