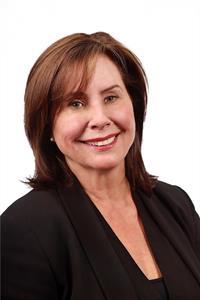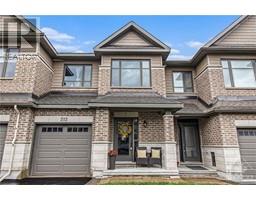7 CROSSING BRIDGE COURT Crossing Bridge/Stittsville, Stittsville, Ontario, CA
Address: 7 CROSSING BRIDGE COURT, Stittsville, Ontario
Summary Report Property
- MKT ID1406339
- Building TypeRow / Townhouse
- Property TypeSingle Family
- StatusBuy
- Added-30 seconds ago
- Bedrooms3
- Bathrooms3
- Area0 sq. ft.
- DirectionNo Data
- Added On13 Aug 2024
Property Overview
Crossing Bridge Court-A Great Opportunity to live on a beautiful cul-de-sac of executive townhomes in Crossing Bridge, walking distance to public transportation, shops, restaurants, parks & schools. This gorgeous 3 bdrm. 2.5 bath townhome boasts a relaxing veranda plus a spectacular sunny lot/147 ft down one side and 111ft on the other side. The lot is very private with lush landscaping - it has a patio, storage shed and backs onto the side lot of a single family home. The Living Room/Dining room is bright and stylish with gas FP and soaring ceiling to the 2nd floor. The eat-in kitchen has ample cupboard and counter space. There is also a main floor laundry and powder room. 2nd floor has an enormous Primary bedroom with vaulted ceiling, ensuite and walk-in, there are also 2 additional bedrooms and a main bath. There is a large Family Room in the basement and lots of storage space. Garage doors 2024, kitchen updates 2022, hardwood 2022, paint 2022. 24 hour irrevocable on all Offers. (id:51532)
Tags
| Property Summary |
|---|
| Building |
|---|
| Land |
|---|
| Level | Rooms | Dimensions |
|---|---|---|
| Second level | Primary Bedroom | 13'6" x 25'0" |
| 4pc Ensuite bath | Measurements not available | |
| Other | 8'7" x 7'0" | |
| Bedroom | 10'3" x 9'8" | |
| Bedroom | 10'2" x 9'5" | |
| Full bathroom | Measurements not available | |
| Basement | Family room | 20'0" x 12'10" |
| Storage | Measurements not available | |
| Utility room | Measurements not available | |
| Main level | Foyer | 8'0" x 7'0" |
| Kitchen | 12'0" x 9'7" | |
| Eating area | 9'3" x 9'7" | |
| Living room/Fireplace | 12'10" x 13'0" | |
| Dining room | 12'10" x 9'0" | |
| Partial bathroom | Measurements not available | |
| Laundry room | 7'8" x 5'10" |
| Features | |||||
|---|---|---|---|---|---|
| Cul-de-sac | Automatic Garage Door Opener | Attached Garage | |||
| Inside Entry | Surfaced | Refrigerator | |||
| Dishwasher | Dryer | Microwave Range Hood Combo | |||
| Stove | Washer | Blinds | |||
| Central air conditioning | |||||
















































