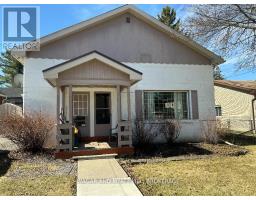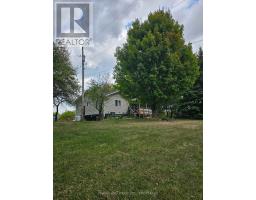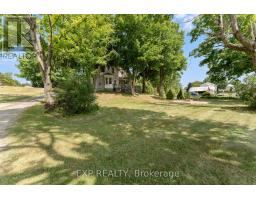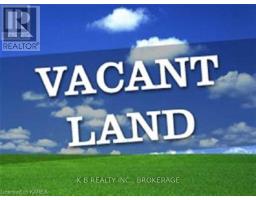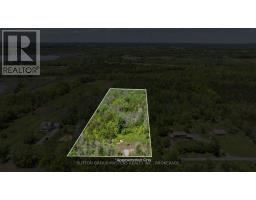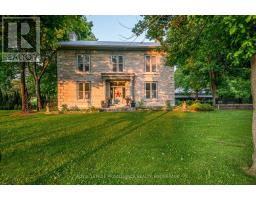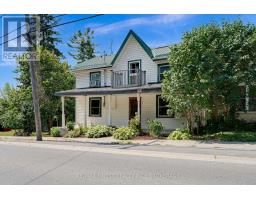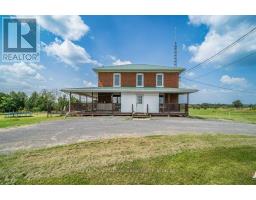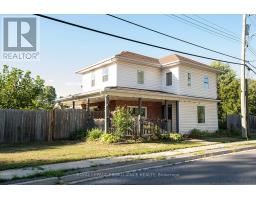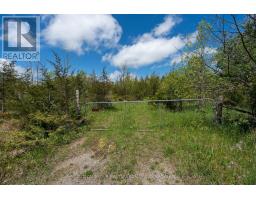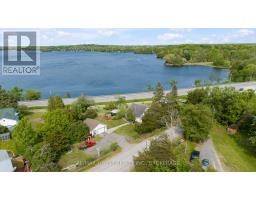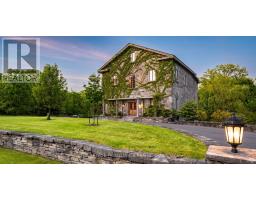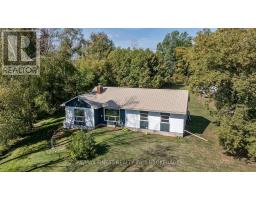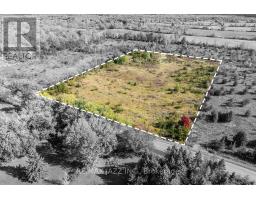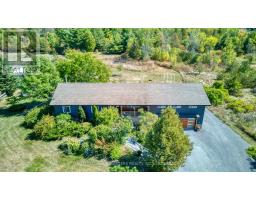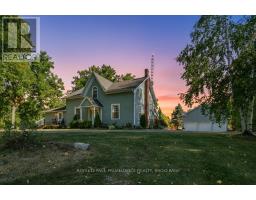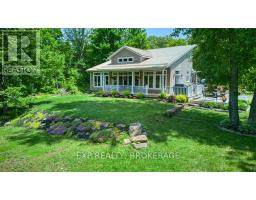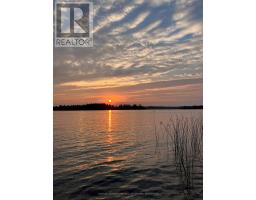120 PINECREST ROAD S, Stone Mills (Stone Mills), Ontario, CA
Address: 120 PINECREST ROAD S, Stone Mills (Stone Mills), Ontario
Summary Report Property
- MKT IDX12449254
- Building TypeHouse
- Property TypeSingle Family
- StatusBuy
- Added5 weeks ago
- Bedrooms4
- Bathrooms2
- Area1100 sq. ft.
- DirectionNo Data
- Added On08 Oct 2025
Property Overview
Welcome to 120 Pinecrest Rd, located on a quiet cul-de-sac, adjacent to the quaint village of Newburgh. This 4 bedroom raised bungalow is situated on a private 4 acre parcel of land, enclosed with woodland and space to explore nature. Out-side enjoy your custom-built screened gazebo (powered) or spend time on your large cedar decking system over looking your private alluring property. Inside, the main level features pristine hardwood throughout, private dining, formal sitting area and a stunning custom Kraftmaid kitchen with granite countertop. The main floor primary bedroom has its own en-suite and walk in closet. The main bathroom has just been upgraded with new tiles and bathtub. The lower level is bright and spacious. Spend time with your family in the large cozy rec room with a propane fire place. The access of this area is amazing, walk-out to the back yard or access the huge double car garage through the large mudroom. Additionally, there is a 4th bedroom and a large area currently being used a storage could easily become a bedroom, office or den. Upgrades as follows: Roof 3 yrs, main bathroom 2025, 2017 New septic tank & tile bed, 2024 well pump & pressure tank 2015 main level windows and front door, new vinyl flooring main level 4 yrs (id:51532)
Tags
| Property Summary |
|---|
| Building |
|---|
| Land |
|---|
| Level | Rooms | Dimensions |
|---|---|---|
| Lower level | Bedroom 4 | 4.38 m x 3.38 m |
| Other | 4.9 m x 3.38 m | |
| Mud room | 4.39 m x 3.38 m | |
| Recreational, Games room | 29.8 m x 3.47 m | |
| Main level | Dining room | 3.77 m x 3.16 m |
| Kitchen | 3.77 m x 3.84 m | |
| Bathroom | 1.52 m x 2.43 m | |
| Primary Bedroom | 3.71 m x 4.26 m | |
| Bathroom | 2.13 m x 0.6 m | |
| Primary Bedroom | 3.71 m x 4.26 m | |
| Bedroom | 3.32 m x 3.04 m | |
| Bedroom 2 | 2.74 m x 2.77 m |
| Features | |||||
|---|---|---|---|---|---|
| Wooded area | Attached Garage | Garage | |||
| Water Heater | Water softener | Dishwasher | |||
| Microwave | Stove | Refrigerator | |||
| Walk out | Fireplace(s) | ||||














































