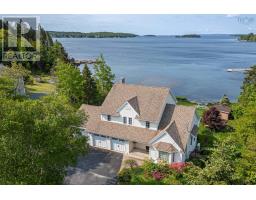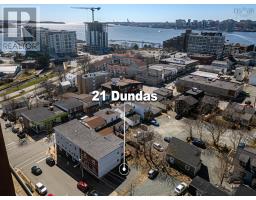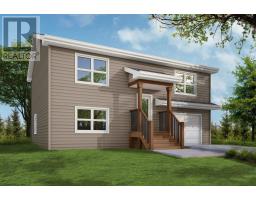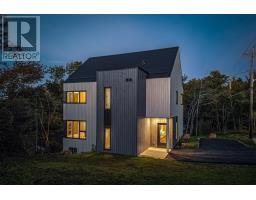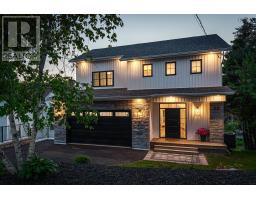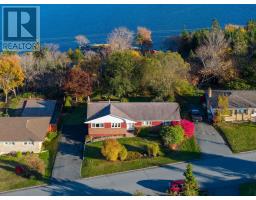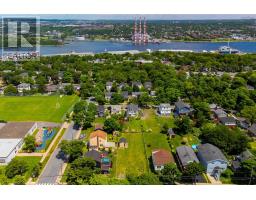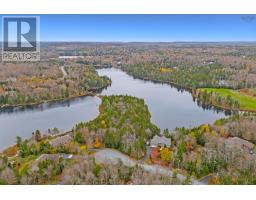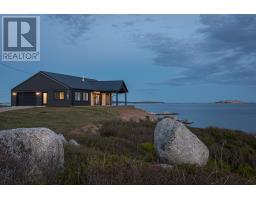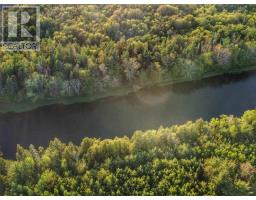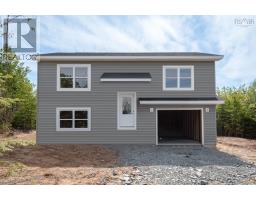399 South Side Road, Stonehurst South, Nova Scotia, CA
Address: 399 South Side Road, Stonehurst South, Nova Scotia
Summary Report Property
- MKT ID202522834
- Building TypeHouse
- Property TypeSingle Family
- StatusBuy
- Added19 weeks ago
- Bedrooms4
- Bathrooms2
- Area1980 sq. ft.
- DirectionNo Data
- Added On09 Sep 2025
Property Overview
"The cure for anything is salt water: sweat, tears, or the sea" and here at 399 South Side Road, you'll discover why generations of Nova Scotians have found their peace by the water's edge. Nestled along 160 feet of pristine coastline in the cherished community of Stonehurst, this 4-bedroom, 2-bathroom home offers 1,980 square feet of authentic coastal living, but this isn't just another oceanfront property it's your invitation to become part of something timeless. This thoughtfully updated home honors its coastal roots while embracing modern comfort. A cozy wood stove (2020) creates the perfect spot for crisp Maritime evenings, while the efficient heat pump system ensures year-round comfort. The installation of a septic system (2020) and solar array and EV charger reflect responsible coastal stewardship. An existing crib with the potential for floating or permanent wharf installation makes this property perfect for boaters seeking direct water access. Stonehurst isn't just beautiful it's perfectly positioned for the Nova Scotia experience. Hidden inlets and some of the East Coast's most celebrated kayaking waters await your exploration, whether you're seeking the quiet contemplation of dawn paddling or the joy of sharing these waters with friends. You're also just a mere 10 minutes from the vibrant streets of Lunenburg's UNESCO World Heritage district (where colorful buildings and maritime heritage create one of Canada's most photographed townscapes) and 75 minutes to Halifax. Here, doers and dreamers discover that extraordinary adventures often begin by simply stepping onto your deck and breathing in the salt air. (id:51532)
Tags
| Property Summary |
|---|
| Building |
|---|
| Level | Rooms | Dimensions |
|---|---|---|
| Second level | Bath (# pieces 1-6) | 8.2x13.4 |
| Bedroom | 8.6x12.8 | |
| Bedroom | 11.7x21.9 | |
| Bedroom | 11.7x21.11 | |
| Storage | 14.8x20.11 | |
| Main level | Foyer | 7.1x8.8 |
| Bath (# pieces 1-6) | 4.8x6.4 | |
| Den | 12.4x17.9 | |
| Living room | 12.6x13.6 | |
| Kitchen | 10.2x13.11 | |
| Dining room | 9x15.8 | |
| Primary Bedroom | 13.4x17.9 | |
| Laundry room | 4.10x7.1 |
| Features | |||||
|---|---|---|---|---|---|
| Sloping | Oven | Stove | |||
| Dryer - Electric | Washer | Refrigerator | |||
| Heat Pump | |||||
































