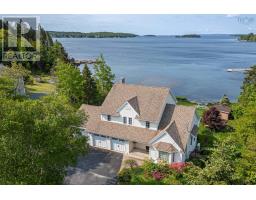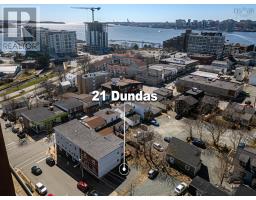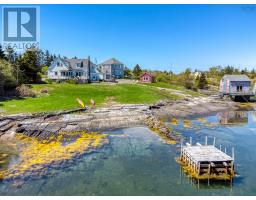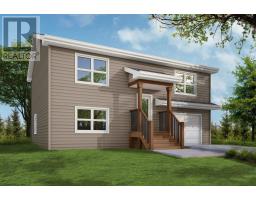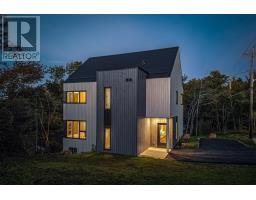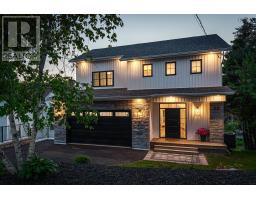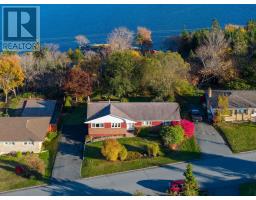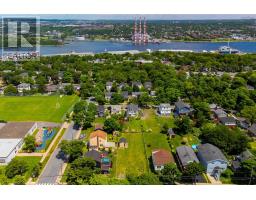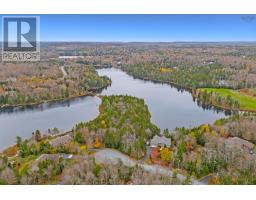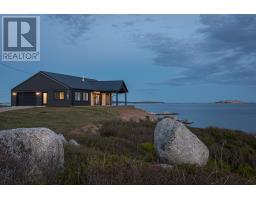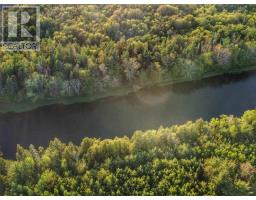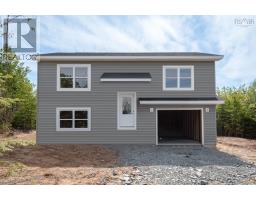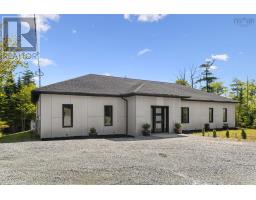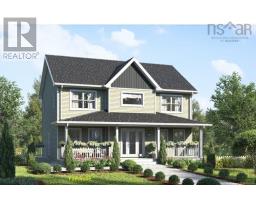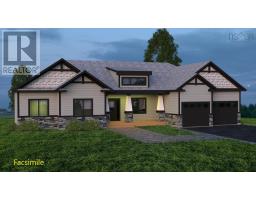Lot 310 220 Hideaway Trail, Brookside, Nova Scotia, CA
Address: Lot 310 220 Hideaway Trail, Brookside, Nova Scotia
Summary Report Property
- MKT ID202526875
- Building TypeHouse
- Property TypeSingle Family
- StatusBuy
- Added10 weeks ago
- Bedrooms4
- Bathrooms4
- Area2917 sq. ft.
- DirectionNo Data
- Added On30 Oct 2025
Property Overview
Ramar Homes' The Canso will tick off a lot of boxes on your wish list: open concept, chefs kitchen with oversized pantry, primary retreat with walk-in closet, 4-pc spa-like ensuite, and upper laundry. The upper level is also open to below, allowing beams of natural light to stream into the main floor den below. This stunning design offers over 2900 sq. ft of living space and is fully finished on all three levels. The built-in double garage is perfect for parking and storage. Further customize your new home with a wide variety of standard selections, including a ductless heat pump and solid surface countertops, or upgrade to suit your tastes. Start planning your custom build today. **Home is under construction. Photos are an artist rendering of the "Canso" and show some optional upgrades.** (id:51532)
Tags
| Property Summary |
|---|
| Building |
|---|
| Level | Rooms | Dimensions |
|---|---|---|
| Second level | Primary Bedroom | 1610 X 144 |
| Ensuite (# pieces 2-6) | 910X811 less Jog | |
| Other | Walk-in closet 910 x 56 | |
| Bedroom | 1210 X 101 | |
| Bedroom | 1210 X 1110 | |
| Laundry room | 56X11 | |
| Bath (# pieces 1-6) | 136X6 | |
| Lower level | Bedroom | 126 X 106 |
| Bath (# pieces 1-6) | 62X72 | |
| Recreational, Games room | 27. X 14.3 | |
| Main level | Living room | 143 x 136 |
| Dining room | 136 X 12 | |
| Kitchen | 136 X 9 | |
| Other | Pantry 76x52 | |
| Den | 10 x 8 | |
| Bath (# pieces 1-6) | 57X62 |
| Features | |||||
|---|---|---|---|---|---|
| Garage | Gravel | None | |||
| Walk out | Heat Pump | ||||
















