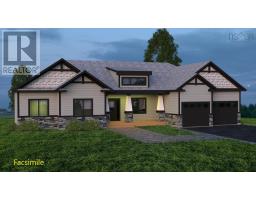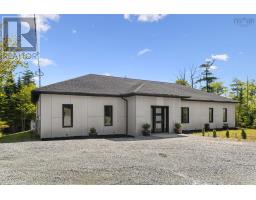Lot 303 Yeaholm Way, Brookside, Nova Scotia, CA
Address: Lot 303 Yeaholm Way, Brookside, Nova Scotia
Summary Report Property
- MKT ID202527105
- Building TypeHouse
- Property TypeSingle Family
- StatusBuy
- Added10 weeks ago
- Bedrooms3
- Bathrooms3
- Area1920 sq. ft.
- DirectionNo Data
- Added On05 Nov 2025
Property Overview
Introducing the "Oceanstone" a thoughtfully designed, two-storey home that offers a blend of open-concept living and comfortable private spaces; perfectly situated in the serene and naturally beautiful community of Brookside. The entire main level is built for modern living and entertaining, featuring a seamless open concept flow between the Family Room, Kitchen, Dining Room, and Living Room with a ductless heat pump installed on the main level. A patio door in the dining area leads out to a private back deck, perfect for outdoor dining, relaxing, or grilling. The main level also features a functional side-entrance Mudroom/Laundry providing a practical transition space. The main floor is complete with a half bath.The second level features a large Primary Bedroom complete with a spacious Walk-In Closet and a Full Ensuite; two additional generously sized Bedrooms and a second Full Bathroom. The lower level of the Oceanstone is currently unfinished, providing a blank canvas for you to customize and complete to your exact needswhether that means a large rec room, home gym, extra bedrooms, or a separate In law suit. Roughed in for a future bath. Here, you'll enjoy a sense of space and tranquility that is hard to find. Best of all, you're only a short drive to Bayer's Lake, putting all your shopping, dining, and essential amenities within easy reach. This is a facsimile, we can make changes or build the home you like. We have many lots and plans to choose from. Includes a 10 year Atlantic New Home Warranty. (id:51532)
Tags
| Property Summary |
|---|
| Building |
|---|
| Level | Rooms | Dimensions |
|---|---|---|
| Second level | Primary Bedroom | 13.8 x 17.3/46 |
| Ensuite (# pieces 2-6) | 12.1 x7.5/46 | |
| Bath (# pieces 1-6) | 9 x 7.1/46 | |
| Bedroom | 11.4 x 11.3 + jog/46 | |
| Bedroom | 13.3 x 11.1/46 | |
| Main level | Foyer | 6.8 x 7.3 |
| Family room | 11.4 x 13.10/41 | |
| Kitchen | 13.8 x 11.2 | |
| Dining room | 8 x 11 | |
| Living room | 13.2 x 10.11 | |
| Laundry room | 8.3 x 7.9 - jog/54 | |
| Bath (# pieces 1-6) | 5.11 x 5.6/42 |
| Features | |||||
|---|---|---|---|---|---|
| Gravel | None | Heat Pump | |||







