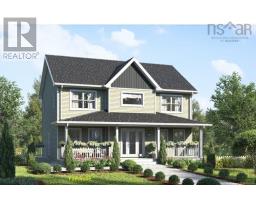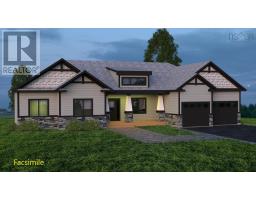114 Brookside Drive, Brookside, Nova Scotia, CA
Address: 114 Brookside Drive, Brookside, Nova Scotia
Summary Report Property
- MKT ID202521537
- Building TypeHouse
- Property TypeSingle Family
- StatusBuy
- Added23 weeks ago
- Bedrooms3
- Bathrooms3
- Area2205 sq. ft.
- DirectionNo Data
- Added On26 Aug 2025
Property Overview
**Stunning New Construction - Your Dream Home Awaits!** Welcome to your new sanctuary! This spacious one-level 3-bedroom, 3-bathroom home is nestled in a peaceful country setting, just moments away from elementary and junior high schools. Step inside to discover an open-concept design that seamlessly blends modern living with comfort. With four energy-efficient heat pumps, youll enjoy year-round climate control while maintaining a cozy atmosphere. The manicured yard offers the perfect backdrop for outdoor entertaining or peaceful relaxation. Versatility is key, as this home features the option to easily transform part of the living space into a charming bedroom or vibrant rec room, perfect for guests or family gatherings. Oh, did we mention, six new appliances included... Dont miss this opportunity to embrace serene country living with all the conveniences at your doorstep! Schedule your tour today! (id:51532)
Tags
| Property Summary |
|---|
| Building |
|---|
| Level | Rooms | Dimensions |
|---|---|---|
| Main level | Kitchen | 23.11x12.10 |
| Dining room | 15.11x25.6 | |
| Family room | 13.2x12.7 | |
| Primary Bedroom | 13.2x12.7 | |
| Bedroom | 11.1x11.5 | |
| Bedroom | 10.3x11.6 | |
| Utility room | 20.2x8.6 | |
| Ensuite (# pieces 2-6) | 6.11x8.6 | |
| Bath (# pieces 1-6) | 5.2x8.7 | |
| Bath (# pieces 1-6) | 5.3x5.7 | |
| Foyer | 7.8x9.1 |
| Features | |||||
|---|---|---|---|---|---|
| Gravel | Cooktop - Electric | Oven | |||
| Range | Dishwasher | Dryer - Electric | |||
| Washer | Microwave Range Hood Combo | Refrigerator | |||
| Water purifier | Water softener | Heat Pump | |||














































