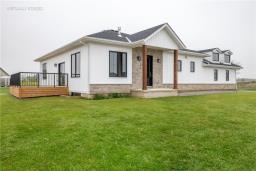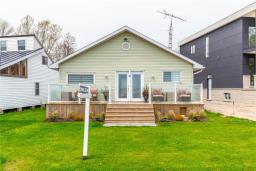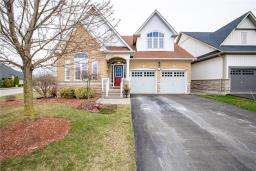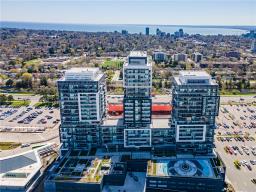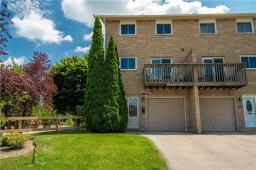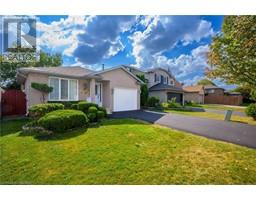183 Federal Street, Stoney Creek, Ontario, CA
Address: 183 Federal Street, Stoney Creek, Ontario
4 Beds2 Baths1413 sqftStatus: Buy Views : 776
Price
$849,900
Summary Report Property
- MKT IDH4203080
- Building TypeHouse
- Property TypeSingle Family
- StatusBuy
- Added13 weeks ago
- Bedrooms4
- Bathrooms2
- Area1413 sq. ft.
- DirectionNo Data
- Added On16 Aug 2024
Property Overview
Nestled in the heart of Stoney Creek, this charming corner bungalow offers comfort and convenience. The warm and inviting living room features a cozy gas fireplace, perfect for relaxing evenings. The spacious eat-in kitchen is ideal for family gatherings, and the main floor boasts beautiful hardwood floors throughout, leading to three generously sized bedrooms and a four-piece bath. The fully finished basement includes a second washroom, an additional bedroom, and a large recreation room, offering ample space for entertainment. With tons of storage, a large yard, a double car garage, and a cement driveway accommodating up to four cars, this home is perfect for those seeking space and functionality in a desirable location. (id:51532)
Tags
| Property Summary |
|---|
Property Type
Single Family
Building Type
House
Storeys
1
Square Footage
1413 sqft
Title
Freehold
Land Size
90.19 x 100.2|under 1/2 acre
Parking Type
Attached Garage
| Building |
|---|
Bedrooms
Above Grade
3
Below Grade
1
Bathrooms
Total
4
Interior Features
Appliances Included
Alarm System, Dishwasher, Dryer, Refrigerator, Stove, Washer, Window Coverings
Basement Type
Full (Finished)
Building Features
Features
Park setting, Park/reserve, Sump Pump, Automatic Garage Door Opener
Foundation Type
Block
Style
Detached
Architecture Style
Bungalow
Square Footage
1413 sqft
Rental Equipment
None
Heating & Cooling
Cooling
Central air conditioning
Heating Type
Forced air
Utilities
Utility Sewer
Municipal sewage system
Water
Municipal water
Exterior Features
Exterior Finish
Vinyl siding
Pool Type
Above ground pool
Parking
Parking Type
Attached Garage
Total Parking Spaces
6
| Level | Rooms | Dimensions |
|---|---|---|
| Basement | Laundry room | 13' 0'' x 6' 10'' |
| Storage | 30' 8'' x 12' 1'' | |
| Storage | 11' 9'' x 11' 3'' | |
| 3pc Bathroom | Measurements not available | |
| Recreation room | 22' 4'' x 11' 11'' | |
| Bedroom | 14' 6'' x 9' 4'' | |
| Ground level | 5pc Bathroom | Measurements not available |
| Bedroom | 13' 6'' x 10' 9'' | |
| Bedroom | 11' 0'' x 10' 6'' | |
| Bedroom | 14' 7'' x 10' 11'' | |
| Eat in kitchen | 20' 3'' x 13' 1'' | |
| Living room | 22' 1'' x 12' 9'' |
| Features | |||||
|---|---|---|---|---|---|
| Park setting | Park/reserve | Sump Pump | |||
| Automatic Garage Door Opener | Attached Garage | Alarm System | |||
| Dishwasher | Dryer | Refrigerator | |||
| Stove | Washer | Window Coverings | |||
| Central air conditioning | |||||










































