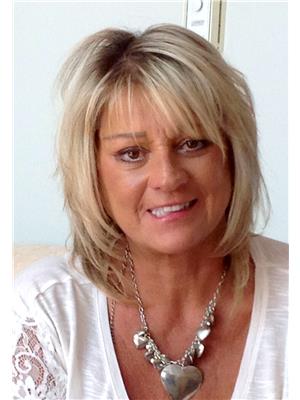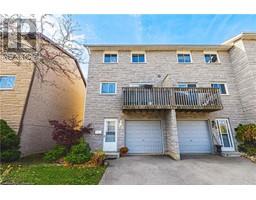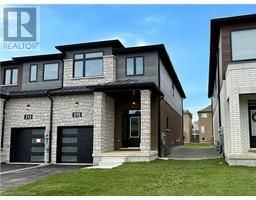24 HARBINGER Drive 052 - Stoney Creek Escarpment, Stoney Creek, Ontario, CA
Address: 24 HARBINGER Drive, Stoney Creek, Ontario
5 Beds5 Baths2000 sqftStatus: Buy Views : 38
Price
$1,489,000
Summary Report Property
- MKT ID40684796
- Building TypeHouse
- Property TypeSingle Family
- StatusBuy
- Added3 hours ago
- Bedrooms5
- Bathrooms5
- Area2000 sq. ft.
- DirectionNo Data
- Added On16 Dec 2024
Property Overview
Country Estate in the City!!!! Value is in the land. Property is slated for City of Hamilton's Urban Boundry extension/Elfrida community (to be verified by buyer). Fabulous updated detached oversized reclaimed brick raised ranch (approx 4000 square feet of living space) with 2 one bedroom totally self-contained inlaw apts on lower level (currently rented). Home is situated on over 2 acres of park including 1 acre of beautifully manicured forest. Privacy plus!! Approx 20 x 40 inground pool (4Ft shallow - 10 Ft deep) On resort like setting. Serene and very secluded property. Great place for both relaxation/entertaining. Room size are approx. (id:51532)
Tags
| Property Summary |
|---|
Property Type
Single Family
Building Type
House
Storeys
1
Square Footage
2000 sqft
Subdivision Name
052 - Stoney Creek Escarpment
Title
Freehold
Land Size
2 - 4.99 acres
Parking Type
Attached Garage
| Building |
|---|
Bedrooms
Above Grade
3
Below Grade
2
Bathrooms
Total
5
Partial
1
Interior Features
Basement Type
Full (Finished)
Building Features
Features
Cul-de-sac, Paved driveway, Country residential, Sump Pump, Automatic Garage Door Opener, In-Law Suite
Foundation Type
Block
Style
Detached
Architecture Style
Raised bungalow
Square Footage
2000 sqft
Structures
Shed
Heating & Cooling
Cooling
Central air conditioning
Heating Type
Forced air
Utilities
Utility Sewer
Septic System
Water
Cistern
Exterior Features
Exterior Finish
Brick, Metal
Pool Type
Inground pool
Neighbourhood Features
Community Features
Quiet Area
Parking
Parking Type
Attached Garage
Total Parking Spaces
6
| Land |
|---|
Other Property Information
Zoning Description
R
| Level | Rooms | Dimensions |
|---|---|---|
| Basement | Eat in kitchen | 9' x 7' |
| Living room | 11'10'' x 27'3'' | |
| Bedroom | 11'5'' x 11'5'' | |
| 4pc Bathroom | Measurements not available | |
| 3pc Bathroom | Measurements not available | |
| Kitchen | 9'0'' x 5'0'' | |
| Living room | 8'0'' x 15'0'' | |
| Bedroom | 8'0'' x 8'0'' | |
| Laundry room | Measurements not available | |
| Main level | 2pc Bathroom | 6'2'' x 6'4'' |
| 4pc Bathroom | 6'11'' x 10'3'' | |
| 3pc Bathroom | 6'8'' x 10'5'' | |
| Primary Bedroom | 17'0'' x 11'0'' | |
| Bedroom | 7'0'' x 10'3'' | |
| Bedroom | 10'7'' x 9'6'' | |
| Living room | 12'0'' x 28'0'' | |
| Dining room | 11'5'' x 11'5'' | |
| Eat in kitchen | 11'5'' x 10' | |
| Foyer | Measurements not available |
| Features | |||||
|---|---|---|---|---|---|
| Cul-de-sac | Paved driveway | Country residential | |||
| Sump Pump | Automatic Garage Door Opener | In-Law Suite | |||
| Attached Garage | Central air conditioning | ||||





































































