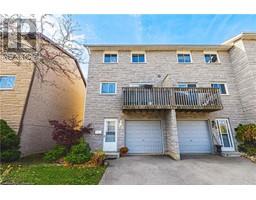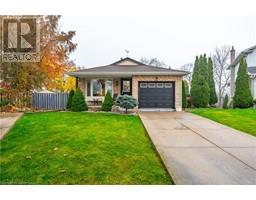15 MELLENBY Street 502 - Felker, Stoney Creek, Ontario, CA
Address: 15 MELLENBY Street, Stoney Creek, Ontario
Summary Report Property
- MKT ID40688826
- Building TypeHouse
- Property TypeSingle Family
- StatusBuy
- Added2 days ago
- Bedrooms6
- Bathrooms2
- Area2061 sq. ft.
- DirectionNo Data
- Added On08 Jan 2025
Property Overview
Check out this gem you won't want to miss! Enter this 6-bedroom, 2-bath property overflowing with possibilities. Thanks to two kitchens, two laundry rooms, a dining area, and a separate entrance, this place is primed for a little creativity, think in-law suite, or conversion into two units. Enjoy the spacious storage room for all your extras plus a roomy garden shed out back. Nestled in a serene neighbourhood, you’re mere minutes from the Red Hill Valley Parkway, a quick drive to the QEW, and strolling distance to top-notch schools and shopping. Better yet, your backyard literally backs onto a school and public park. With a solid structure and limitless potential, this home is ready to be transformed into your ideal sanctuary or a fantastic investment opportunity. So, if you’ve been waiting for a sign to jump on something truly special, this is it. (id:51532)
Tags
| Property Summary |
|---|
| Building |
|---|
| Land |
|---|
| Level | Rooms | Dimensions |
|---|---|---|
| Basement | Bedroom | 11'1'' x 9'9'' |
| 3pc Bathroom | 7'8'' x 4'11'' | |
| Storage | 11'1'' x 7'5'' | |
| Kitchen | 11'4'' x 8'2'' | |
| Bedroom | 11'1'' x 10'3'' | |
| Bedroom | 11'4'' x 17'7'' | |
| Utility room | 11'4'' x 12'9'' | |
| Main level | Kitchen | 13'2'' x 8'11'' |
| 3pc Bathroom | 9'7'' x 4'10'' | |
| Living room | 20'5'' x 11'3'' | |
| Bedroom | 13'2'' x 9'6'' | |
| Bedroom | 9'3'' x 14'8'' | |
| Bedroom | 9'7'' x 7'11'' | |
| Dining room | 9'3'' x 11'0'' |
| Features | |||||
|---|---|---|---|---|---|
| In-Law Suite | Dryer | Microwave | |||
| Refrigerator | Stove | Washer | |||
| Hood Fan | Window Coverings | Central air conditioning | |||
































































