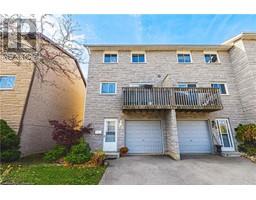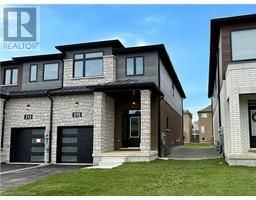61 SOHO STREET Street Unit# 68 503 - Trinity, Stoney Creek, Ontario, CA
Address: 61 SOHO STREET Street Unit# 68, Stoney Creek, Ontario
Summary Report Property
- MKT ID40665841
- Building TypeRow / Townhouse
- Property TypeSingle Family
- StatusBuy
- Added16 hours ago
- Bedrooms3
- Bathrooms4
- Area1853 sq. ft.
- DirectionNo Data
- Added On27 Dec 2024
Property Overview
Welcome to 68-61 Soho Dr., a stunning three-story townhouse nestled in the highly desirable Central Park community of Soho. This home offers over 1,800 square feet of beautifully designed living space, featuring three spacious bedrooms and three contemporary bathrooms, perfect for both relaxing and entertaining. The ample natural light that fills the home creates a cozy and welcoming atmosphere, enhancing the open-concept design. The kitchen serves as the heart of the home, equipped with high-end finishes, including stylish cabinetry, a chic quartz countertop, and well-maintained stainless steel appliances. Conveniently situated near the Red Hill Expressway and the Lincoln Alexander Parkway, this townhouse provides excellent access to major roadways, making your daily commute a breeze. This property is a rare chance to experience modern living in a sought-after area. Whether you're a growing family or a busy professional, this townhouse offers the comfort, style, and convenience you desire. Don’t let this opportunity pass you by—schedule your tour today. Please note that the hot water heater and HRV are rental items, and there is a POTL road fee of $80.00. (id:51532)
Tags
| Property Summary |
|---|
| Building |
|---|
| Land |
|---|
| Level | Rooms | Dimensions |
|---|---|---|
| Third level | 4pc Bathroom | Measurements not available |
| Full bathroom | Measurements not available | |
| Bedroom | 8'0'' x 10'8'' | |
| Primary Bedroom | 13'9'' x 14'11'' | |
| Bedroom | 10'4'' x 14'2'' | |
| Lower level | 2pc Bathroom | Measurements not available |
| Utility room | 6'7'' x 6'0'' | |
| Living room | 13'10'' x 18'0'' | |
| Main level | 2pc Bathroom | Measurements not available |
| Kitchen | 10'8'' x 14'1'' | |
| Dining room | 6'7'' x 14'1'' | |
| Family room | 14'1'' x 25'0'' | |
| Foyer | Measurements not available |
| Features | |||||
|---|---|---|---|---|---|
| Balcony | Automatic Garage Door Opener | Attached Garage | |||
| Window Coverings | Garage door opener | Central air conditioning | |||





































































