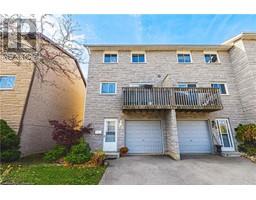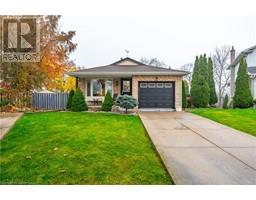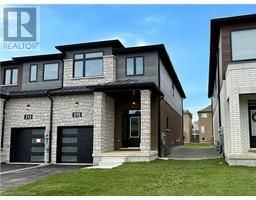182 ERINGATE DRIVE Drive 504 - Leckie Park/Highland, Stoney Creek, Ontario, CA
Address: 182 ERINGATE DRIVE Drive, Stoney Creek, Ontario
Summary Report Property
- MKT ID40669596
- Building TypeHouse
- Property TypeSingle Family
- StatusBuy
- Added22 hours ago
- Bedrooms6
- Bathrooms4
- Area2937 sq. ft.
- DirectionNo Data
- Added On07 Jan 2025
Property Overview
Welcome to 182 Eringate, a beautifully spacious home nestled in the heart of Stoney Creek Mountain, offering both convenience and comfort with over 2,900 square feet of total living space. This updated 4+2 bedroom, 4 bathroom two-story brick home is the perfect blend of style and functionality in the desirable Stoney Mountain suburbs! Step inside this open-concept gem, main floor flows seamlessly from the kitchen to the living areas—ideal for everyday family life and entertaining alike. The home is loaded with recent upgrades, including new windows, doors, a spacious backyard deck, and a sparkling pool, creating a private retreat for relaxation and gatherings. Perfect for large families, this home also features a separate entrance to the fully finished basement with 2 additional bedrooms and a full bathroom, offering ideal guest quarters or in-law suite potential. With parks, schools, shopping, and easy highway access just steps away, this property combines charm and convenience in one ideal package. Don’t miss the chance to make this stunning family home yours! (id:51532)
Tags
| Property Summary |
|---|
| Building |
|---|
| Land |
|---|
| Level | Rooms | Dimensions |
|---|---|---|
| Second level | 4pc Bathroom | 5'2'' x 8'8'' |
| 4pc Bathroom | 11'4'' x 5'1'' | |
| Bedroom | 15'6'' x 9'9'' | |
| Bedroom | 15'2'' x 9'9'' | |
| Bedroom | 14'1'' x 10'5'' | |
| Bedroom | 17'10'' x 19'2'' | |
| Basement | Family room | 19'0'' x 21'5'' |
| 4pc Bathroom | 10'0'' x 4'11'' | |
| Bedroom | 12'0'' x 9'11'' | |
| Bedroom | 10'0'' x 11'0'' | |
| Main level | Office | 13'10'' x 13'11'' |
| Laundry room | 5'6'' x 7'3'' | |
| 2pc Bathroom | 3'3'' x 7'3'' | |
| Kitchen | 11'0'' x 10'3'' | |
| Living room | 18'4'' x 18'2'' | |
| Dining room | 11'0'' x 7'11'' |
| Features | |||||
|---|---|---|---|---|---|
| Attached Garage | Central Vacuum | Dishwasher | |||
| Dryer | Refrigerator | Stove | |||
| Washer | Central air conditioning | ||||





















































