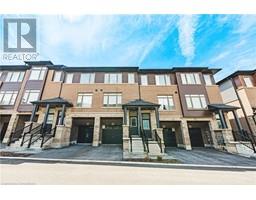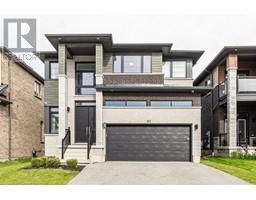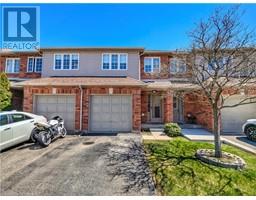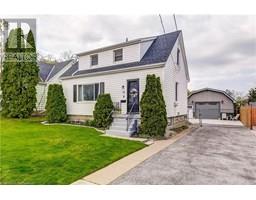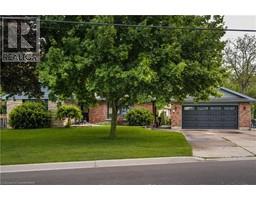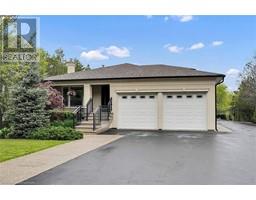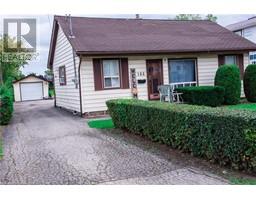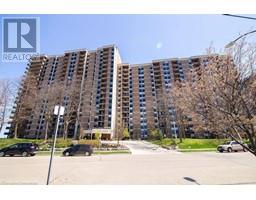324 MCNEILLY Road 519 - Winona, Stoney Creek, Ontario, CA
Address: 324 MCNEILLY Road, Stoney Creek, Ontario
Summary Report Property
- MKT ID40744579
- Building TypeHouse
- Property TypeSingle Family
- StatusBuy
- Added3 days ago
- Bedrooms4
- Bathrooms4
- Area1900 sq. ft.
- DirectionNo Data
- Added On29 Jun 2025
Property Overview
Stunning Upgraded Detached Home on Huge 104 x 141 Ft Lot! Detached Garage 1040 sqft. This 3+1 bed, 3.5 bath, 1900 sqft above ground offers the charm of a country property in a well-established neighborhood. Featuring a Home office , brand-new kitchen (June 2025), updated basement (2024), 2.5 fully renovated bathrooms (2024), hardwood floors on main level and a separate side entrance to the basement make it ideal for in law suit. Enjoy a spacious 26x40 heated garage with storage, a sunroom deck, large 22x24 back deck, beautiful garden, and massive concrete driveway can fit 10 cars. Prime location near Hwy access, schools, Costco & Winona Crossing Plaza. Offering the charm and space of a farmhouse without actually being one, this home is a rare find with thoughtful updates and incredible outdoor features. Truly unique and move-in ready! (id:51532)
Tags
| Property Summary |
|---|
| Building |
|---|
| Land |
|---|
| Level | Rooms | Dimensions |
|---|---|---|
| Second level | 4pc Bathroom | Measurements not available |
| 4pc Bathroom | Measurements not available | |
| Bedroom | 10'0'' x 11'0'' | |
| Bedroom | 12'0'' x 16'0'' | |
| Primary Bedroom | 12'0'' x 15'0'' | |
| Basement | Bedroom | 11'0'' x 12'0'' |
| 3pc Bathroom | Measurements not available | |
| Main level | 2pc Bathroom | Measurements not available |
| Office | 11'0'' x 7'0'' | |
| Kitchen | 11'0'' x 15'0'' | |
| Dining room | 15'0'' x 11'0'' | |
| Living room | 17'0'' x 13'0'' |
| Features | |||||
|---|---|---|---|---|---|
| Sump Pump | In-Law Suite | Detached Garage | |||
| Dishwasher | Dryer | Freezer | |||
| Refrigerator | Stove | Water softener | |||
| Washer | Window Coverings | Central air conditioning | |||










































