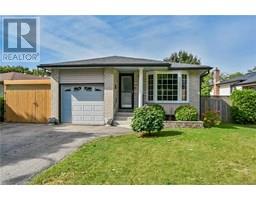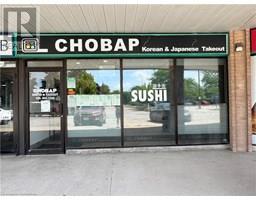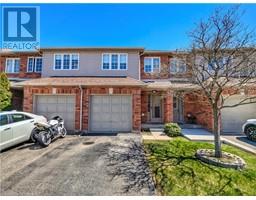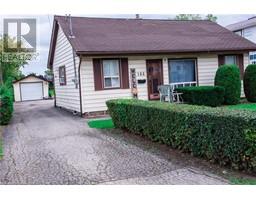229 GREEN MOUNTAIN Road E 052 - Stoney Creek Escarpment, Stoney Creek, Ontario, CA
Address: 229 GREEN MOUNTAIN Road E, Stoney Creek, Ontario
Summary Report Property
- MKT ID40735186
- Building TypeHouse
- Property TypeSingle Family
- StatusBuy
- Added10 weeks ago
- Bedrooms5
- Bathrooms3
- Area3203 sq. ft.
- DirectionNo Data
- Added On30 May 2025
Property Overview
Perfection redefined in this 5 bed 3 bath home situated perfectly on a oversized 600' deep 1 acre lot in a Prime Stoney Creek Mountain Location!!!! Excellent curb appeal with the upscale stucco exterior and paved drive that extend past the home to the 24'x40' detached garage. The flawless backyard oasis is a true MUST see!!! Large covered rear porch extends out to covered outdoor kitchen area complete with granite tops and high end B/I appliances, follow the stamped concrete path to private inground pool area. the backyard continues to oversized vegetable/herb garden where you can truly live off the land!! The welcoming covered front porch is the perfect segway into this well appointed 5 level backsplit. the M/F features large living room, dining room and custom kitchen with high end B/I appliances and ample cabinetry, the upper level consists of 3 generous sized bedrooms and 5pc bath, the lower level which has a side door entrance and patio door walk out also has rec room, additional bedroom and 3pc bath. the funcional basement is a perfect in-law set up with separate entrance from the garage, custom kitchen and additional bedroom, the lower basement houses laundry room, utility room, 3pc bath, large office, and access to the massive 335sf cold cellar!! Properties of this magnitude rarely become available. Close to major highways incl. Redhill/Linc, 403, QEW, and all local amenities, Downtown, Shopping, shows 10++ call today for your private viewing of the Stoney Creek Masterpiece. (id:51532)
Tags
| Property Summary |
|---|
| Building |
|---|
| Land |
|---|
| Level | Rooms | Dimensions |
|---|---|---|
| Second level | Primary Bedroom | 10'5'' x 16'0'' |
| Bedroom | 9'5'' x 11'2'' | |
| Bedroom | 10'7'' x 11'2'' | |
| 5pc Bathroom | Measurements not available | |
| Basement | Cold room | 22'0'' x 15'2'' |
| Laundry room | 7'0'' x 10'7'' | |
| Office | 11'10'' x 16'9'' | |
| Living room | 17'5'' x 14'3'' | |
| Eat in kitchen | 10'4'' x 11'7'' | |
| Bedroom | 12'0'' x 9'4'' | |
| 3pc Bathroom | Measurements not available | |
| Lower level | Living room | 22'5'' x 12'1'' |
| 3pc Bathroom | Measurements not available | |
| Bedroom | 10'6'' x 12'0'' | |
| Foyer | 3'8'' x 5'4'' | |
| Main level | Dining room | 11'6'' x 11'2'' |
| Kitchen | 10'3'' x 15'9'' | |
| Foyer | 15'0'' x 5'0'' | |
| Living room | 12'8'' x 14'6'' |
| Features | |||||
|---|---|---|---|---|---|
| Paved driveway | Country residential | Automatic Garage Door Opener | |||
| In-Law Suite | Attached Garage | Dishwasher | |||
| Microwave | Refrigerator | Stove | |||
| Washer | Gas stove(s) | Window Coverings | |||
| Hot Tub | Central air conditioning | ||||




































































