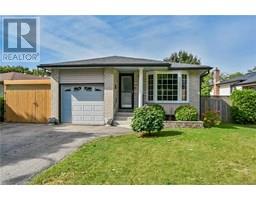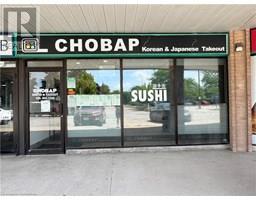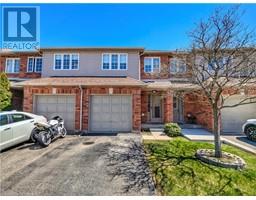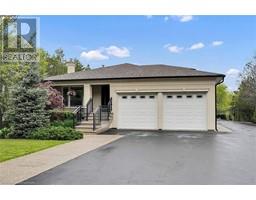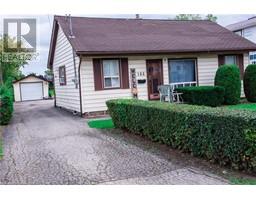34 PALM Court 516 - Corman/South Meadow, Stoney Creek, Ontario, CA
Address: 34 PALM Court, Stoney Creek, Ontario
4 Beds2 Baths1766 sqftStatus: Buy Views : 506
Price
$799,000
Summary Report Property
- MKT ID40741864
- Building TypeHouse
- Property TypeSingle Family
- StatusBuy
- Added3 weeks ago
- Bedrooms4
- Bathrooms2
- Area1766 sq. ft.
- DirectionNo Data
- Added On22 Jul 2025
Property Overview
Welcome to 34 Palm Court – a cozy, well-maintained gem tucked away on a quiet cul-de-sac in Stoney Creek. Backing directly onto the Niagara Escarpment, this home offers rare privacy with no rear neighbours and tranquil views year-round. Inside, you’ll find a warm, inviting layout with modern updates, 3+1 bedrooms and 2 full bathrooms, along with an attached garage. The backyard offers a peaceful outdoor space, perfect for unwinding and taking in the natural surroundings. Steps to parks, trails, schools, and minutes from the QEW and all major amenities, this property is ideal for buyers seeking a quiet setting with convenient city access. (id:51532)
Tags
| Property Summary |
|---|
Property Type
Single Family
Building Type
House
Storeys
1
Square Footage
1766 sqft
Subdivision Name
516 - Corman/South Meadow
Title
Freehold
Land Size
under 1/2 acre
Built in
1973
Parking Type
Attached Garage
| Building |
|---|
Bedrooms
Above Grade
3
Below Grade
1
Bathrooms
Total
4
Interior Features
Appliances Included
Central Vacuum, Dishwasher, Dryer, Microwave, Refrigerator, Stove, Washer, Window Coverings
Basement Type
Full (Partially finished)
Building Features
Features
Cul-de-sac, Southern exposure
Foundation Type
Block
Style
Detached
Architecture Style
Raised bungalow
Construction Material
Wood frame
Square Footage
1766 sqft
Rental Equipment
Water Heater
Structures
Shed
Heating & Cooling
Cooling
Central air conditioning
Heating Type
Forced air
Utilities
Utility Sewer
Municipal sewage system
Water
Municipal water
Exterior Features
Exterior Finish
Aluminum siding, Brick, Wood
Neighbourhood Features
Community Features
Quiet Area
Amenities Nearby
Hospital, Park, Place of Worship, Playground, Schools
Parking
Parking Type
Attached Garage
Total Parking Spaces
4
| Land |
|---|
Lot Features
Fencing
Fence
Other Property Information
Zoning Description
R2
| Level | Rooms | Dimensions |
|---|---|---|
| Basement | Recreation room | 11'10'' x 15'7'' |
| 3pc Bathroom | Measurements not available | |
| Laundry room | 9'9'' x 8'3'' | |
| Bedroom | 8'9'' x 11'10'' | |
| Main level | Bedroom | 9'3'' x 9'9'' |
| Bedroom | 14'0'' x 8'8'' | |
| 4pc Bathroom | Measurements not available | |
| Primary Bedroom | 12'8'' x 15'1'' | |
| Dining room | 8'10'' x 12'6'' | |
| Eat in kitchen | 22'11'' x 9'6'' | |
| Living room | 12'5'' x 17'3'' | |
| Foyer | 5'11'' x 5'10'' |
| Features | |||||
|---|---|---|---|---|---|
| Cul-de-sac | Southern exposure | Attached Garage | |||
| Central Vacuum | Dishwasher | Dryer | |||
| Microwave | Refrigerator | Stove | |||
| Washer | Window Coverings | Central air conditioning | |||

















































