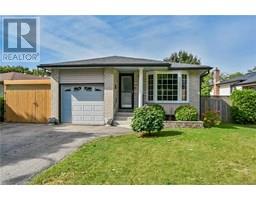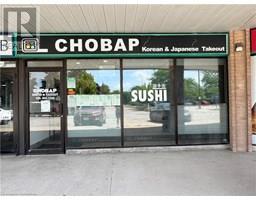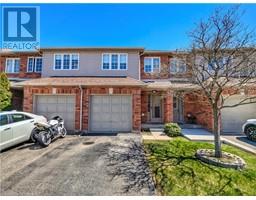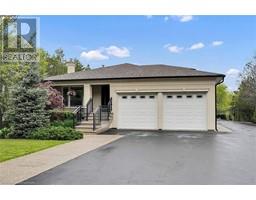66 SEATON PLACE Drive 511 - Eastdale/Poplar Park/Industrial, Stoney Creek, Ontario, CA
Address: 66 SEATON PLACE Drive, Stoney Creek, Ontario
Summary Report Property
- MKT ID40735358
- Building TypeHouse
- Property TypeSingle Family
- StatusBuy
- Added3 days ago
- Bedrooms4
- Bathrooms3
- Area2757 sq. ft.
- DirectionNo Data
- Added On06 Aug 2025
Property Overview
Welcome to Your Dream Family Home! Nestled in one of the most sought-after, family-friendly neighbourhoods, this stunning and spacious home has so much of what a growing family needs! Featuring multiple bedrooms and bathrooms, generous living spaces, and a fully finished basement designed for fun and entertainment, this home is built for making memories. Step outside and enjoy your own private backyard oasis complete with a sparkling pool, perfect for summer gatherings, weekend barbecues, or relaxing after a long day. Located in a safe, welcoming community with top-rated schools, beautiful parks, and plenty of local amenities and activities just around the corner, this property offers a fantastic blend of comfort, convenience, and lifestyle. Whether you're hosting game night in the basement, enjoying quiet family dinners, or watching the kids play in the yard, this home truly has it all. Don't miss your chance to live in a home where every detail is made for family living. (id:51532)
Tags
| Property Summary |
|---|
| Building |
|---|
| Land |
|---|
| Level | Rooms | Dimensions |
|---|---|---|
| Second level | Bedroom | 9'5'' x 9'4'' |
| Bedroom | 9'2'' x 10'11'' | |
| Bedroom | 9'7'' x 11'2'' | |
| 4pc Bathroom | 7'2'' x 9'4'' | |
| Primary Bedroom | 13'3'' x 12'7'' | |
| Basement | Storage | 17'3'' x 19'0'' |
| Laundry room | 24'5'' x 14'7'' | |
| 3pc Bathroom | 7'4'' x 6'0'' | |
| Recreation room | 24'6'' x 22'9'' | |
| Main level | Family room | 17'3'' x 11'0'' |
| 2pc Bathroom | 4'5'' x 6'3'' | |
| Dining room | 10'4'' x 10'10'' | |
| Kitchen | 18'1'' x 10'11'' | |
| Living room | 18'5'' x 12'0'' |
| Features | |||||
|---|---|---|---|---|---|
| Corner Site | Wet bar | Automatic Garage Door Opener | |||
| Attached Garage | Central Vacuum | Dishwasher | |||
| Dryer | Microwave | Refrigerator | |||
| Wet Bar | Washer | Gas stove(s) | |||
| Garage door opener | Central air conditioning | ||||


































































