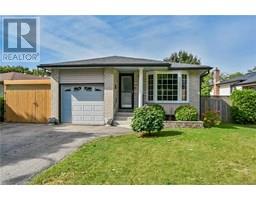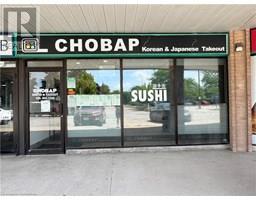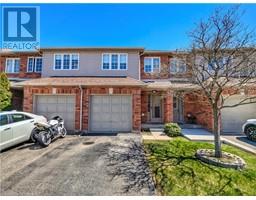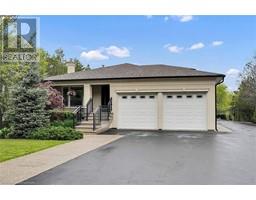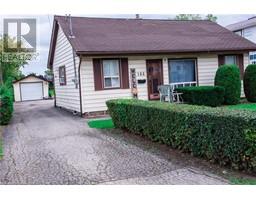136 CRAFTER Crescent 500 - Heritage Green, Stoney Creek, Ontario, CA
Address: 136 CRAFTER Crescent, Stoney Creek, Ontario
Summary Report Property
- MKT ID40746909
- Building TypeRow / Townhouse
- Property TypeSingle Family
- StatusBuy
- Added3 days ago
- Bedrooms4
- Bathrooms4
- Area2163 sq. ft.
- DirectionNo Data
- Added On08 Aug 2025
Property Overview
Spacious and Versatile Townhome in Family-Friendly Heritage Green Discover over 2,000 sq. ft. of well-designed living space in this stylish freehold townhome located in one of Stoney Creek’s most desirable neighbourhoods. With 3 bedrooms, 3.5 bathrooms, and tasteful improvements throughout, this home blends everyday comfort with smart, adaptable design. The main floor features a bright, open layout with a modern kitchen, generous dining area, and walkout to a raised deck—great for everyday living and entertaining. Upstairs, you'll find three spacious bedrooms, including a primary with ensuite, as well as the convenience of laundry on the bedroom level. Downstairs, the fully finished walkout basement is a standout feature—complete with a separate kitchen, full bathroom, and bedroom, plus its own private entrance to the backyard and interior access from the main floor. Whether you're accommodating extended family, working from home, or exploring rental potential, this space delivers. With schools, shopping, parks, and highway access just minutes away, this home offers a well-rounded location that supports both daily convenience and long-term investment. (id:51532)
Tags
| Property Summary |
|---|
| Building |
|---|
| Land |
|---|
| Level | Rooms | Dimensions |
|---|---|---|
| Second level | Laundry room | 4'4'' x 3'2'' |
| 4pc Bathroom | 8'1'' x 5'9'' | |
| Full bathroom | 10'6'' x 5'9'' | |
| Bedroom | 9'5'' x 9'5'' | |
| Bedroom | 11'4'' x 9'5'' | |
| Primary Bedroom | 21'6'' x 14'5'' | |
| Lower level | Utility room | 9'5'' x 8'0'' |
| Bedroom | 12'10'' x 9'9'' | |
| 3pc Bathroom | 5'8'' x 9'5'' | |
| Kitchen/Dining room | 9'7'' x 8'4'' | |
| Main level | Pantry | 5'4'' x 3'6'' |
| 2pc Bathroom | 5'4'' x 5'0'' | |
| Living room | 18'11'' x 15'3'' | |
| Dining room | 11'2'' x 8'1'' | |
| Eat in kitchen | 11'2'' x 11'1'' |
| Features | |||||
|---|---|---|---|---|---|
| Conservation/green belt | In-Law Suite | Attached Garage | |||
| Dishwasher | Dryer | Refrigerator | |||
| Stove | Washer | Central air conditioning | |||





















































