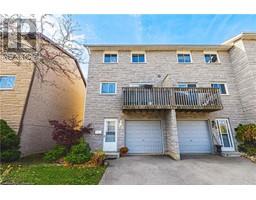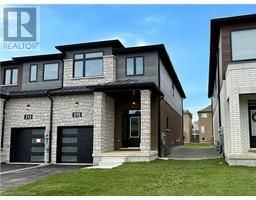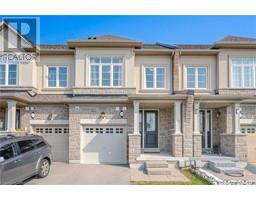81 MAYLAND Trail 502 - Felker, Stoney Creek, Ontario, CA
Address: 81 MAYLAND Trail, Stoney Creek, Ontario
Summary Report Property
- MKT ID40676832
- Building TypeRow / Townhouse
- Property TypeSingle Family
- StatusBuy
- Added19 hours ago
- Bedrooms2
- Bathrooms4
- Area1664 sq. ft.
- DirectionNo Data
- Added On11 Dec 2024
Property Overview
Welcome to this stunning 3-story townhome, designed for both comfort and style! This versatile home offers 2 spacious bedrooms, 2 full bathrooms, and 2 half bathrooms, making it perfect for modern living. On the main floor, you’ll find a finished rec room that offers endless possibilities—ideal for a home office, gym, or even a small business setup. Ascend to the second floor to a bright, open-concept family room featuring a charming shiplap accent wall with an electric fireplace, creating a cozy atmosphere. The gourmet kitchen boasts granite countertops, stainless steel appliances, and ample cabinetry, with an adjoining patio deck perfect for morning coffee or evening relaxation. The third floor is your private retreat, housing two large bedrooms, each with ample closet space and beautiful natural light. The primary bedroom includes an en-suite bathroom with modern finishes for a true spa-like feel. Enjoy the convenience of low-maintenance living with the luxury of elegant finishes—this townhome is a must-see! (id:51532)
Tags
| Property Summary |
|---|
| Building |
|---|
| Land |
|---|
| Level | Rooms | Dimensions |
|---|---|---|
| Second level | 2pc Bathroom | Measurements not available |
| Family room | 13'6'' x 20'8'' | |
| Dinette | 8'8'' x 12'5'' | |
| Kitchen | 8'4'' x 10'4'' | |
| Third level | Laundry room | Measurements not available |
| 4pc Bathroom | Measurements not available | |
| Bedroom | 11'10'' x 11'10'' | |
| 4pc Bathroom | Measurements not available | |
| Primary Bedroom | 14'9'' x 10'11'' | |
| Main level | Recreation room | 11'10'' x 10'8'' |
| 2pc Bathroom | Measurements not available | |
| Foyer | Measurements not available |
| Features | |||||
|---|---|---|---|---|---|
| Paved driveway | Attached Garage | Dishwasher | |||
| Dryer | Microwave | Refrigerator | |||
| Stove | Washer | Central air conditioning | |||





































































