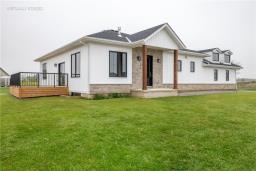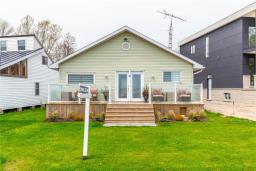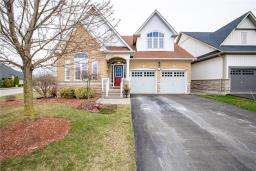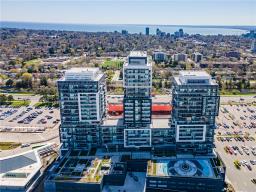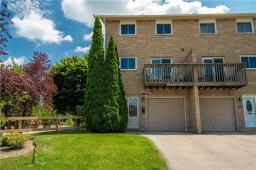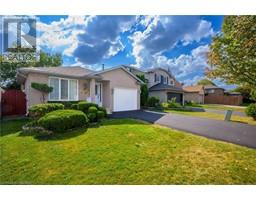97 SUNVALE Place|Unit #3, Stoney Creek, Ontario, CA
Address: 97 SUNVALE Place|Unit #3, Stoney Creek, Ontario
Summary Report Property
- MKT IDH4204630
- Building TypeRow / Townhouse
- Property TypeSingle Family
- StatusBuy
- Added12 weeks ago
- Bedrooms3
- Bathrooms4
- Area2938 sq. ft.
- DirectionNo Data
- Added On23 Aug 2024
Property Overview
Direct views of the marina and Lake Ontario! This executive townhouse is in the best location in Newport Yacht Club, offering unparalleled waterfront living. As an end unit, it boasts numerous windows that provide stunning views of the marina and lakefront. The private, fenced yard offers direct access to the lake, perfect for your kayaking or paddle boarding adventures. This newly renovated home showcases breathtaking views of the channel, marina, and lakefront from every angle. Inside, the open-concept kitchen flows seamlessly into the living room, featuring a built-in 65-inch TV, ideal for relaxing and entertaining. The kitchen opens to a walk-out glass terrace, offering unobstructed views of Lake Ontario, so you can dine and entertain with stunning vistas. The second floor includes an office space and three spacious, sunlit bedrooms. The primary suite has its own balcony, perfect for enjoying the sunrise or sunset, as well as an oversized 5 pc ensuite. The lower level features a full walkout to a second private terrace, complete with a hot tub, and a fully fenced yard with beach access. As a Newport Yacht Club resident, you have the option to join the club, whether you own a boat or not. The Newport Yacht Club is a vibrant social hub, hosting numerous fun events and dinners for its members. Enjoy the private boardwalk, lively social calendar, and convenient access to the renowned Edgewater Manor Restaurant. This is waterfront living at its finest! (id:51532)
Tags
| Property Summary |
|---|
| Building |
|---|
| Land |
|---|
| Level | Rooms | Dimensions |
|---|---|---|
| Second level | Bedroom | 15' 7'' x 10' 6'' |
| Bedroom | 16' 6'' x 12' 4'' | |
| 4pc Bathroom | 7' 10'' x 8' 8'' | |
| Laundry room | 7' 9'' x 5' 6'' | |
| 5pc Ensuite bath | 15' 3'' x 11' 11'' | |
| Bedroom | 19' 10'' x 13' '' | |
| Foyer | 10' 11'' x 9' 11'' | |
| Ground level | 3pc Bathroom | 4' 10'' x 10' 7'' |
| Recreation room | 21' 2'' x 23' 6'' | |
| Living room | 22' 6'' x 12' 0'' | |
| Eat in kitchen | 19' 9'' x 10' 9'' | |
| Dining room | 10' 3'' x 10' 7'' | |
| 2pc Bathroom | 5' 11'' x 5' 3'' | |
| Foyer | 5' 4'' x 6' 0'' |
| Features | |||||
|---|---|---|---|---|---|
| Park setting | Park/reserve | Balcony | |||
| Double width or more driveway | Year Round Living | Sump Pump | |||
| Automatic Garage Door Opener | Attached Garage | Central Vacuum | |||
| Dishwasher | Dryer | Microwave | |||
| Refrigerator | Stove | Washer | |||
| Range | Window Coverings | Central air conditioning | |||
















































